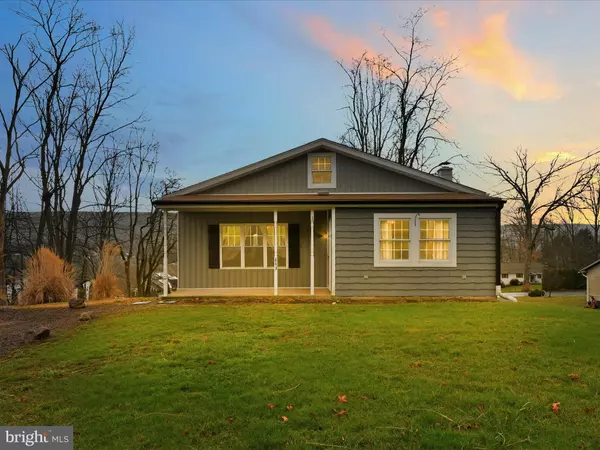For more information regarding the value of a property, please contact us for a free consultation.
843 FOUNTAIN ST Ashland, PA 17921
Want to know what your home might be worth? Contact us for a FREE valuation!

Our team is ready to help you sell your home for the highest possible price ASAP
Key Details
Sold Price $160,000
Property Type Single Family Home
Sub Type Detached
Listing Status Sold
Purchase Type For Sale
Square Footage 1,200 sqft
Price per Sqft $133
Subdivision Ashland
MLS Listing ID PASK2014634
Sold Date 05/06/24
Style Ranch/Rambler
Bedrooms 3
Full Baths 1
Half Baths 1
HOA Y/N N
Abv Grd Liv Area 1,200
Originating Board BRIGHT
Year Built 1951
Annual Tax Amount $2,051
Tax Year 2023
Lot Size 0.330 Acres
Acres 0.33
Property Description
Easy one floor living awaits in this well maintained 3BR/1.5BA ranch home. Covered front porch opens to foyer/mudroom with bonus pantry and leads to modern eat-in kitchen with stainless steel appliances and large living room with easy care laminate floors. Three bedrooms all with ample closet space and updated tiled bath complete the main floor. Full basement with 12’ ceilings has convenient outdoor entrance and a bonus half bath. Large attic easily accommodates all your storage needs. Outdoor enjoyment is a favorite of the current owners, with mountain views and spectacular sunrises and sunsets. Other features include 2 zone heating, new outside electric meter and wire, replacement windows, and an easy .3 mile distance from North Schuylkill Schools.
Location
State PA
County Schuylkill
Area Butler Twp (13304)
Zoning RESIDENTIAL
Rooms
Other Rooms Living Room, Bedroom 2, Bedroom 3, Kitchen, Foyer, Bedroom 1, Mud Room
Basement Full, Outside Entrance
Main Level Bedrooms 3
Interior
Interior Features Attic, Ceiling Fan(s), Entry Level Bedroom, Floor Plan - Traditional, Kitchen - Eat-In, Kitchen - Table Space, Pantry, Tub Shower
Hot Water Oil
Heating Hot Water
Cooling Window Unit(s)
Fireplace N
Heat Source Oil
Laundry Main Floor, Basement
Exterior
Exterior Feature Deck(s), Porch(es)
Garage Spaces 6.0
Water Access N
View Mountain
Accessibility None
Porch Deck(s), Porch(es)
Total Parking Spaces 6
Garage N
Building
Lot Description Rear Yard, SideYard(s)
Story 1
Foundation Permanent
Sewer Public Sewer
Water Public
Architectural Style Ranch/Rambler
Level or Stories 1
Additional Building Above Grade
New Construction N
Schools
School District North Schuylkill
Others
Senior Community No
Tax ID 04-26-0039
Ownership Fee Simple
SqFt Source Estimated
Special Listing Condition Standard
Read Less

Bought with Robert Lesher • Keller Williams Realty
GET MORE INFORMATION





