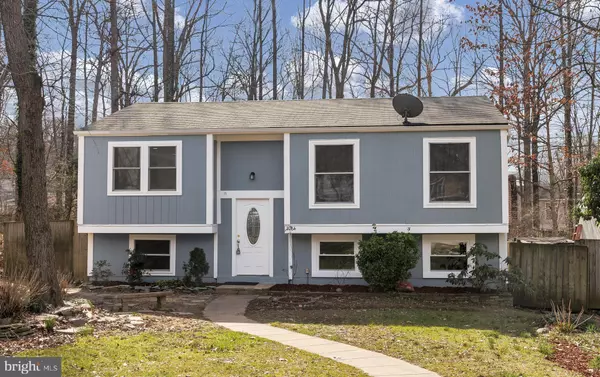For more information regarding the value of a property, please contact us for a free consultation.
2264 COCQUINA DR Reston, VA 20191
Want to know what your home might be worth? Contact us for a FREE valuation!

Our team is ready to help you sell your home for the highest possible price ASAP
Key Details
Sold Price $585,000
Property Type Single Family Home
Sub Type Detached
Listing Status Sold
Purchase Type For Sale
Square Footage 996 sqft
Price per Sqft $587
Subdivision Reston
MLS Listing ID VAFX2166334
Sold Date 05/03/24
Style Split Foyer
Bedrooms 5
Full Baths 3
HOA Fees $57/qua
HOA Y/N Y
Abv Grd Liv Area 996
Originating Board BRIGHT
Year Built 1975
Annual Tax Amount $5,033
Tax Year 2023
Lot Size 2,915 Sqft
Acres 0.07
Property Description
Beautifully remodeled home in Reston with 5 bedrooms and 3 full bathrooms. Owner has gone all out and converted a beautiful home to a unique, one of a kind home, which has been completely remodeled from top to bottom, New HVAC, new flooring, new carpets brand new stainless appliances, new bath and new kitchen, new bathroom vanities, New paint on the whole house, inside and out, makes it shine like new. Come and see this beauty. Silver Line Herndon metro is just minutes away, Reston Town Center is 5 minutes away. Home Is Priced To Sell & Close To Fairfax County Parkway, Metro Rail, Dulles Toll Road, Shopping, Dining & So Much More!! Reston Pools, Recreation Centers, Bike Trails & Something For Everyone. Don't wait, this beauty wont last long.
REMOVE SHOES when entering property or use booties which are provided next to the front door.
Location
State VA
County Fairfax
Zoning 370
Rooms
Other Rooms Living Room, Dining Room, Kitchen, Laundry, Storage Room
Basement Connecting Stairway, Daylight, Full, Fully Finished, Heated, Interior Access, Windows
Main Level Bedrooms 3
Interior
Hot Water Electric
Heating Heat Pump - Electric BackUp
Cooling Central A/C
Equipment Dishwasher, Disposal, Dryer, Stove, Washer, Water Heater
Appliance Dishwasher, Disposal, Dryer, Stove, Washer, Water Heater
Heat Source Electric
Exterior
Exterior Feature Deck(s)
Garage Spaces 2.0
Amenities Available Basketball Courts, Common Grounds, Jog/Walk Path, Pool - Outdoor, Recreational Center, Tennis Courts, Tot Lots/Playground
Water Access N
View Trees/Woods
Accessibility None
Porch Deck(s)
Total Parking Spaces 2
Garage N
Building
Story 2
Foundation Concrete Perimeter
Sewer Public Sewer
Water Public
Architectural Style Split Foyer
Level or Stories 2
Additional Building Above Grade, Below Grade
New Construction N
Schools
School District Fairfax County Public Schools
Others
HOA Fee Include Common Area Maintenance,Pool(s),Recreation Facility,Trash
Senior Community No
Tax ID 0173 04070006
Ownership Fee Simple
SqFt Source Assessor
Special Listing Condition Standard
Read Less

Bought with Sofia A Pellegrino • Samson Properties
GET MORE INFORMATION





