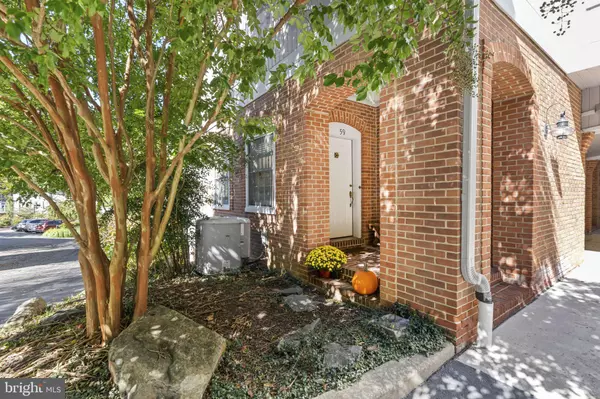For more information regarding the value of a property, please contact us for a free consultation.
59 MILLSTONE LN Rockland, DE 19732
Want to know what your home might be worth? Contact us for a FREE valuation!

Our team is ready to help you sell your home for the highest possible price ASAP
Key Details
Sold Price $660,000
Property Type Condo
Sub Type Condo/Co-op
Listing Status Sold
Purchase Type For Sale
Square Footage 2,800 sqft
Price per Sqft $235
Subdivision Rockland Mills
MLS Listing ID DENC2050958
Sold Date 05/01/24
Style Contemporary
Bedrooms 3
Full Baths 3
Condo Fees $1,047/mo
HOA Y/N Y
Abv Grd Liv Area 2,800
Originating Board BRIGHT
Year Built 1991
Annual Tax Amount $6,668
Tax Year 2023
Property Description
Welcome to the Terraces at Rockland Mills! Perched high on a hill above the Brandywine River, 59 Millstone offers the ultimate in low-maintenance living in a park-like, private and tranquil setting! This three story home features most living spaces on the top floor to optimize the natural light and views. There is a bonus room on the top floor which could easily be converted to a large bedroom (with full bathroom on adjacent wall) or used for a private home office or den with custom built-in bookshelves. The main bedroom suite is on the second floor convenient to the laundry room and includes two huge walk-in closets and a five piece, luxury bathroom. Three balconies include low-maintenance composite material and are maintained by the condo association. The main, top floor deck includes an awning so you can enjoy the outdoors at any time of day! For planning purposes, there is stacked space for a future elevator from the main/entry level to the top floor! Please ask about this if you are considering an elevator quote! Ideally located with close proximity to Brandywine Creek State Park, all major highways, transportation and shopping nearby.Condo fees include deck & roof maintenance/repairs, gated entrance, common area maintenance, snow removal & landscaping.
Location
State DE
County New Castle
Area Brandywine (30901)
Zoning NCPUD
Direction East
Rooms
Other Rooms Dining Room, Bedroom 2, Kitchen, Bedroom 1, Great Room, Laundry, Bonus Room
Interior
Interior Features Breakfast Area, Ceiling Fan(s), Primary Bath(s), Sprinkler System
Hot Water Electric
Heating Forced Air
Cooling Central A/C
Flooring Wood, Carpet, Ceramic Tile
Fireplaces Number 1
Equipment Built-In Microwave, Dishwasher, Disposal
Fireplace Y
Appliance Built-In Microwave, Dishwasher, Disposal
Heat Source Electric
Laundry Main Floor
Exterior
Exterior Feature Deck(s), Porch(es)
Parking Features Garage Door Opener, Inside Access
Garage Spaces 2.0
Amenities Available Other
Water Access N
Roof Type Shingle
Accessibility None
Porch Deck(s), Porch(es)
Attached Garage 2
Total Parking Spaces 2
Garage Y
Building
Lot Description Corner
Story 3
Foundation Concrete Perimeter
Sewer Public Sewer
Water Public
Architectural Style Contemporary
Level or Stories 3
Additional Building Above Grade, Below Grade
Structure Type Cathedral Ceilings,9'+ Ceilings
New Construction N
Schools
School District Brandywine
Others
Pets Allowed Y
HOA Fee Include Alarm System,Common Area Maintenance,Ext Bldg Maint,Insurance,Lawn Maintenance,Management,Snow Removal
Senior Community No
Tax ID 06-087.00-016.C.0059
Ownership Condominium
Security Features Security System
Acceptable Financing Conventional, Cash
Listing Terms Conventional, Cash
Financing Conventional,Cash
Special Listing Condition Standard
Pets Allowed Cats OK, Dogs OK
Read Less

Bought with Nancy A Fleming • Compass
GET MORE INFORMATION





