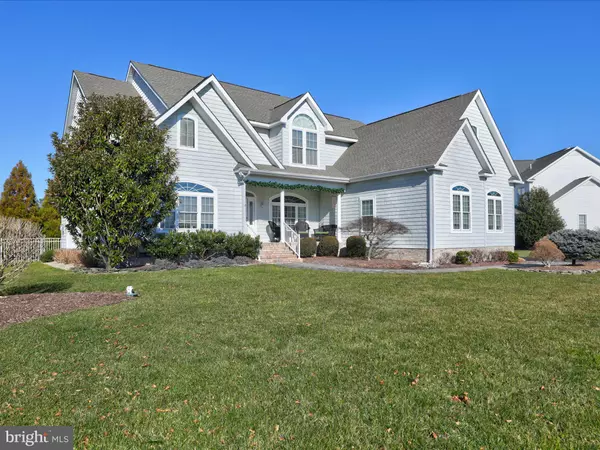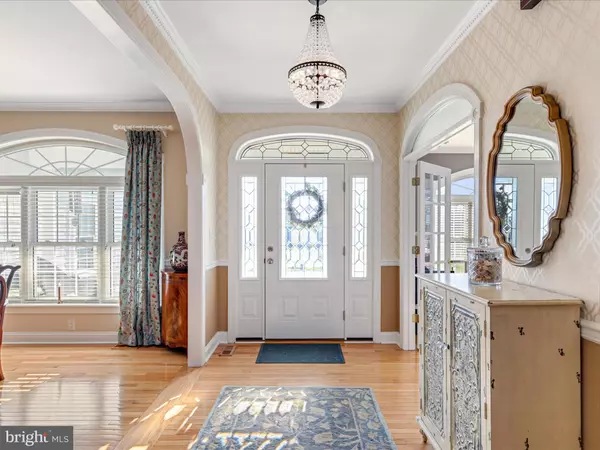For more information regarding the value of a property, please contact us for a free consultation.
36041 PERMIT CT Lewes, DE 19958
Want to know what your home might be worth? Contact us for a FREE valuation!

Our team is ready to help you sell your home for the highest possible price ASAP
Key Details
Sold Price $1,400,000
Property Type Single Family Home
Sub Type Detached
Listing Status Sold
Purchase Type For Sale
Square Footage 4,700 sqft
Price per Sqft $297
Subdivision Wolfe Pointe
MLS Listing ID DESU2054314
Sold Date 05/20/24
Style Contemporary,Coastal
Bedrooms 5
Full Baths 5
Half Baths 1
HOA Fees $108/ann
HOA Y/N Y
Abv Grd Liv Area 4,700
Originating Board BRIGHT
Year Built 2002
Annual Tax Amount $2,920
Tax Year 2023
Lot Size 0.438 Acres
Acres 0.44
Lot Dimensions 111.00 x 172.00
Property Description
Nestled in the prestigious Wolfe Pointe community, this stunning custom-built 5-bedroom, 5.5-bathroom, 4700sq ft. home is a masterpiece of design and craftsmanship. Adorned with an updated Kitchen, Primary Bathroom, new tile Floors, Outdoor Kitchen with paver patios with a Fire-pit Lounge Space, new Roof, a beautiful New Addition Sunroom, and Energy efficient throughout, this home is a testament to modern design and sustainability.
Upon entering, the warmth of the premium wood flooring invites you to explore the generous spaces drenched in natural light. The main level offers comfort with a welcoming library/den, a formal dining room, and a charming sunroom added in 2022. This sunroom opens to the kitchen which boasts warm board heated floors, creating an inviting atmosphere for family gatherings. The primary suite on this floor features an updated luxury bath with a spacious tiled shower and heated floors to pamper your senses.
At the heart of the home, the gourmet chef's kitchen stands as a testament to culinary excellence. Recently enhanced with new flooring and appliances, it features a Kitchen Aid 6 burner gas stove with an electric oven, a new Kitchen Aid refrigerator, an Electrolux Perfect Turkey oven, and an Electrolux Microwave—each element thoughtfully chosen to inspire gastronomic adventures.
Upstairs, the second primary suite with an ensuite bath presents a private haven, along with three additional well-appointed bedrooms and bathrooms and a large bonus room. Vaulted ceilings throughout enhance the architectural beauty, and a fully floored attic offers ample storage space.
The outdoor living area is a true highlight. A new paver patio and deck installed in 2022, create the perfect backdrop for alfresco dining and relaxation. The outdoor kitchen, complete with a refrigerator, gas grill, and burner, is ideal for hosting. Gather around the gas-powered fire pit, surrounded by the fenced yard that offers privacy of lush trees and shrubbery.
The home's efficient core is powered by a tankless hot water heater and a geothermal heating system, a fully conditioned crawl space with dehumidifier, Energy Efficient washer/dryer, and a new insulated front door with side lights ensures energy savings all year long. Already installed and in use natural gas connection for grill, fireplace, stove, dryer and tankless water heater. Additional natural gas connections installed at outdoor kitchen and available to add outdoor heater for patio and lighting.
Location
State DE
County Sussex
Area Lewes Rehoboth Hundred (31009)
Zoning AR-1
Rooms
Main Level Bedrooms 1
Interior
Interior Features Attic, Kitchen - Eat-In, Kitchen - Island, Combination Kitchen/Living, Entry Level Bedroom, Ceiling Fan(s), Intercom, Breakfast Area, Combination Kitchen/Dining, Crown Moldings, Dining Area, Kitchen - Gourmet, Primary Bath(s), Recessed Lighting, Built-Ins, Kitchen - Table Space, Upgraded Countertops, Wood Floors
Hot Water Natural Gas
Heating Programmable Thermostat, Zoned, Other
Cooling Central A/C, Air Purification System, Attic Fan, Ceiling Fan(s), Geothermal, Zoned
Flooring Carpet, Tile/Brick, Ceramic Tile, Heated, Wood
Fireplaces Number 1
Fireplaces Type Gas/Propane, Fireplace - Glass Doors, Mantel(s)
Equipment Cooktop, Dishwasher, Disposal, Oven - Double, Oven - Wall, Energy Efficient Appliances, Refrigerator, Microwave, Dryer, Stainless Steel Appliances, Water Heater - Tankless
Fireplace Y
Appliance Cooktop, Dishwasher, Disposal, Oven - Double, Oven - Wall, Energy Efficient Appliances, Refrigerator, Microwave, Dryer, Stainless Steel Appliances, Water Heater - Tankless
Heat Source Geo-thermal, Electric, Natural Gas Available
Laundry Main Floor
Exterior
Exterior Feature Deck(s), Patio(s), Porch(es)
Parking Features Garage - Side Entry, Inside Access
Garage Spaces 6.0
Fence Partially
Utilities Available Cable TV, Natural Gas Available
Amenities Available Tennis Courts, Swimming Pool, Pool - Outdoor, Bike Trail
Water Access N
Roof Type Architectural Shingle
Accessibility Other, Other Bath Mod
Porch Deck(s), Patio(s), Porch(es)
Attached Garage 2
Total Parking Spaces 6
Garage Y
Building
Lot Description Cleared, Landscaping, Rear Yard, Front Yard
Story 2
Foundation Concrete Perimeter, Crawl Space
Sewer Public Sewer
Water Public
Architectural Style Contemporary, Coastal
Level or Stories 2
Additional Building Above Grade, Below Grade
New Construction N
Schools
School District Cape Henlopen
Others
HOA Fee Include Pool(s)
Senior Community No
Tax ID 335-09.00-237.00
Ownership Fee Simple
SqFt Source Estimated
Security Features Security System
Acceptable Financing Cash, Conventional
Horse Property N
Listing Terms Cash, Conventional
Financing Cash,Conventional
Special Listing Condition Standard
Read Less

Bought with SKIP FAUST III • Coldwell Banker Premier - Rehoboth
GET MORE INFORMATION





