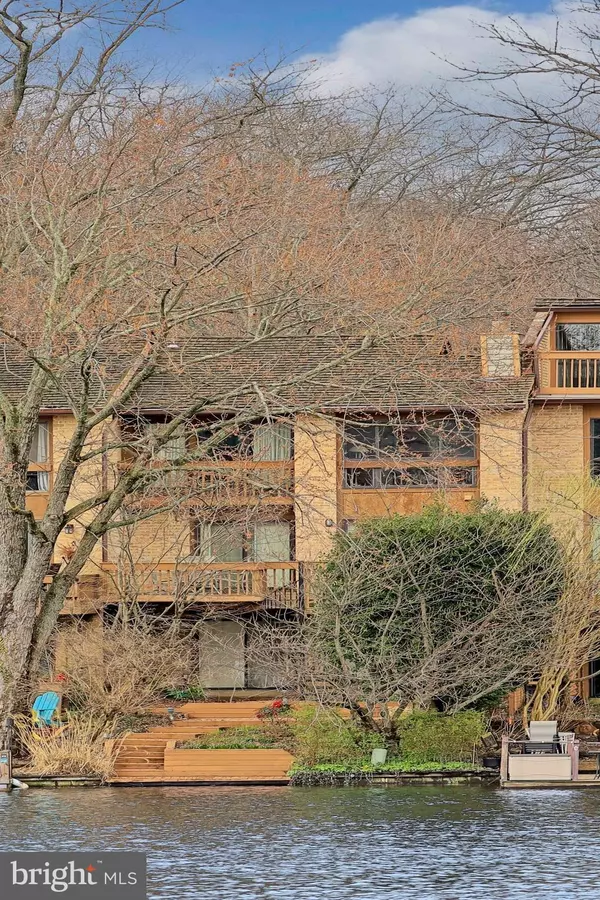For more information regarding the value of a property, please contact us for a free consultation.
2005 LAKEWINDS DR Reston, VA 20191
Want to know what your home might be worth? Contact us for a FREE valuation!

Our team is ready to help you sell your home for the highest possible price ASAP
Key Details
Sold Price $950,000
Property Type Townhouse
Sub Type Interior Row/Townhouse
Listing Status Sold
Purchase Type For Sale
Square Footage 2,384 sqft
Price per Sqft $398
Subdivision Reston
MLS Listing ID VAFX2167438
Sold Date 05/01/24
Style Contemporary
Bedrooms 3
Full Baths 3
Half Baths 1
HOA Fees $68/ann
HOA Y/N Y
Abv Grd Liv Area 1,859
Originating Board BRIGHT
Year Built 1978
Annual Tax Amount $10,100
Tax Year 2023
Lot Size 2,382 Sqft
Acres 0.05
Property Description
WOW – this is the view you've been dreaming of! This 3-level brick and cedar townhome is located in sought-after Lakewinds Cluster, a waterfront community with an ideal location – just minutes from the Wiehle Metro stop, Tysons Corner and Dulles Airport, an easy walk to South Lakes High, Hughes Intermediate, Terraset Elementary and a Montessori School. A short, paved path along Lake Thoreau leads to South Lakes Village Center with groceries, restaurants, shops, Starbucks and CVS. An ideal, end-of-cul-de-sac location, offers lake views in all directions and a STEAM Team artistic sculpture view over the spillway. Inside the Bowsprit offers a two-level entrance foyer with a step-down living room and a formal dining room. You'll notice the custom built-in shelving and cabinetry in many rooms throughout the main level. The family room is complete with a wood-burning fireplace and large sliding glass doors offer fabulous water views. An adjoining kitchen offers a nice table space with sliding glass doors to the deck overlooking the lake. A spiral staircased leads to the lower patio. The upper level includes a large primary bedroom suite with sliding doors to a balcony, also overlooking the lake. Double closets, one a walk-in, and a renovated primary bathroom with double sinks and a glass-enclosed shower complete this area. The second and third bedrooms include large window spaces and well-sized closets, and the full bathroom in the hallway is also renovated. The lower level includes a 23'x23' rec room with two sliding doors to the rear patio. This space could easily become a 4th bedroom and a rec room, each with entry to the patio. A full bathroom adjoins the rec room with a tub/shower combo. A huge area for laundry, storage, workshop and cabinetry complete the lower level. Don't miss this exceptional opportunity to live on this very special lot! Furnace and heat pumps new in 2022.
Location
State VA
County Fairfax
Zoning 370
Rooms
Other Rooms Living Room, Dining Room, Primary Bedroom, Bedroom 2, Bedroom 3, Kitchen, Family Room, Foyer, Recreation Room, Bathroom 2, Bathroom 3, Primary Bathroom, Half Bath
Basement Connecting Stairway, Full, Heated, Outside Entrance, Partially Finished, Rear Entrance, Space For Rooms, Walkout Level
Interior
Interior Features Built-Ins, Carpet, Ceiling Fan(s), Chair Railings, Curved Staircase, Dining Area, Family Room Off Kitchen, Floor Plan - Open, Formal/Separate Dining Room, Kitchen - Eat-In, Kitchen - Table Space, Primary Bath(s), Recessed Lighting, Stall Shower, Tub Shower, Upgraded Countertops, Walk-in Closet(s), Window Treatments, Wood Floors
Hot Water Electric
Heating Central, Heat Pump(s), Programmable Thermostat, Zoned
Cooling Ceiling Fan(s), Central A/C, Heat Pump(s), Multi Units, Programmable Thermostat
Flooring Carpet, Ceramic Tile, Hardwood, Vinyl
Fireplaces Number 1
Fireplaces Type Fireplace - Glass Doors, Mantel(s), Screen, Brick
Equipment Built-In Microwave, Built-In Range, Dishwasher, Disposal, Dryer, Dryer - Electric, Dryer - Front Loading, Exhaust Fan, Icemaker, Microwave, Oven - Double, Oven - Self Cleaning, Oven/Range - Electric, Refrigerator, Washer, Water Heater
Fireplace Y
Window Features Double Pane,Replacement,Screens,Sliding
Appliance Built-In Microwave, Built-In Range, Dishwasher, Disposal, Dryer, Dryer - Electric, Dryer - Front Loading, Exhaust Fan, Icemaker, Microwave, Oven - Double, Oven - Self Cleaning, Oven/Range - Electric, Refrigerator, Washer, Water Heater
Heat Source Electric
Laundry Lower Floor
Exterior
Exterior Feature Deck(s), Balcony, Patio(s)
Garage Spaces 2.0
Carport Spaces 1
Parking On Site 2
Fence Privacy, Wood
Utilities Available Under Ground
Amenities Available Baseball Field, Basketball Courts, Bike Trail, Boat Dock/Slip, Common Grounds, Dog Park, Golf Course Membership Available, Jog/Walk Path, Lake, Picnic Area, Pool - Indoor, Pool - Outdoor, Pier/Dock, Pool Mem Avail, Reserved/Assigned Parking, Soccer Field, Swimming Pool, Tennis Courts, Tot Lots/Playground, Volleyball Courts, Water/Lake Privileges
Waterfront Description Boat/Launch Ramp - Private,Private Dock Site,Shared
Water Access Y
Water Access Desc Canoe/Kayak,Fishing Allowed,Private Access
View Lake, Scenic Vista, Trees/Woods
Roof Type Shake
Street Surface Black Top
Accessibility None
Porch Deck(s), Balcony, Patio(s)
Road Frontage HOA
Total Parking Spaces 2
Garage N
Building
Lot Description PUD, Landscaping, Cul-de-sac, Rear Yard, Sloping, Trees/Wooded
Story 3
Foundation Block
Sewer Public Sewer
Water Public
Architectural Style Contemporary
Level or Stories 3
Additional Building Above Grade, Below Grade
New Construction N
Schools
Elementary Schools Terraset
Middle Schools Hughes
High Schools South Lakes
School District Fairfax County Public Schools
Others
Pets Allowed Y
HOA Fee Include Common Area Maintenance,Management,Parking Fee,Pier/Dock Maintenance,Pool(s),Reserve Funds,Road Maintenance,Snow Removal,Trash
Senior Community No
Tax ID 0262 12030065
Ownership Fee Simple
SqFt Source Assessor
Acceptable Financing Cash, Conventional, VA
Horse Property N
Listing Terms Cash, Conventional, VA
Financing Cash,Conventional,VA
Special Listing Condition Standard
Pets Allowed Cats OK, Dogs OK
Read Less

Bought with Brian W Sullivan • RE/MAX Gateway, LLC
GET MORE INFORMATION





