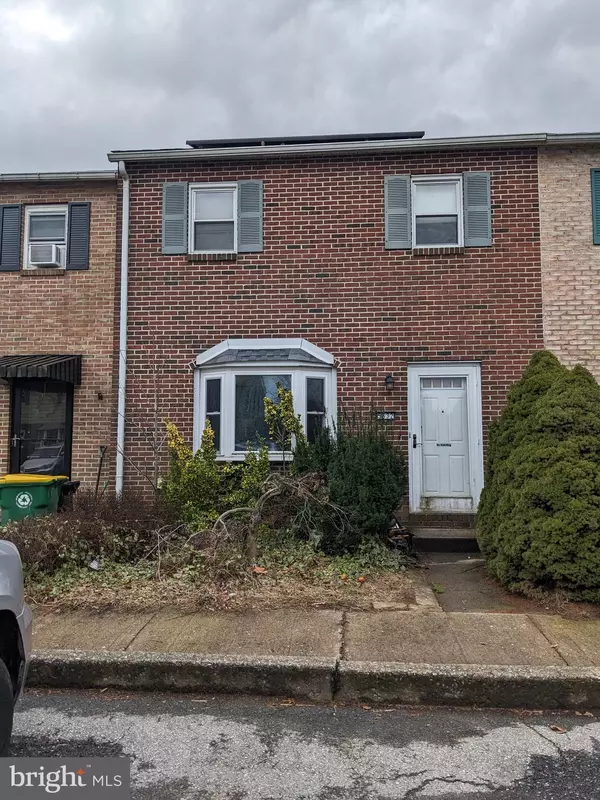For more information regarding the value of a property, please contact us for a free consultation.
5632 GREENS DR Allentown, PA 18106
Want to know what your home might be worth? Contact us for a FREE valuation!

Our team is ready to help you sell your home for the highest possible price ASAP
Key Details
Sold Price $230,000
Property Type Townhouse
Sub Type Interior Row/Townhouse
Listing Status Sold
Purchase Type For Sale
Square Footage 1,890 sqft
Price per Sqft $121
Subdivision Shepherd Hills
MLS Listing ID PALH2007910
Sold Date 04/29/24
Style Straight Thru
Bedrooms 3
Full Baths 2
Half Baths 1
HOA Y/N N
Abv Grd Liv Area 1,260
Originating Board BRIGHT
Year Built 1973
Annual Tax Amount $3,217
Tax Year 2022
Lot Size 2,000 Sqft
Acres 0.05
Lot Dimensions 20.00 x 100.00
Property Sub-Type Interior Row/Townhouse
Property Description
3Br 1.5 bath townhome close to shopping , employment and entertainment. convenient to everything! Property backs-up to a golf course. Spacious lower level family room plus a work area and basement exit. Solar electric system makes this property ideal. Sold "as is" . Needs TLC. Investors welcome.
Location
State PA
County Lehigh
Area Lower Macungie Twp (12311)
Zoning U
Direction North
Rooms
Other Rooms Living Room, Dining Room, Kitchen, Bedroom 1, Bathroom 2, Bathroom 3
Basement Poured Concrete, Rear Entrance, Partially Finished, Workshop
Interior
Interior Features Ceiling Fan(s)
Hot Water Electric
Heating Baseboard - Electric
Cooling Central A/C
Flooring Hardwood
Equipment Dishwasher, Range Hood, Refrigerator, Washer - Front Loading, Dryer - Front Loading, Water Heater
Fireplace N
Appliance Dishwasher, Range Hood, Refrigerator, Washer - Front Loading, Dryer - Front Loading, Water Heater
Heat Source Electric
Laundry Basement
Exterior
Exterior Feature Deck(s)
Garage Spaces 2.0
Utilities Available Cable TV, Electric Available
Water Access N
View Golf Course
Roof Type Asphalt
Accessibility 2+ Access Exits
Porch Deck(s)
Total Parking Spaces 2
Garage N
Building
Lot Description Other
Story 2
Foundation Concrete Perimeter
Sewer Public Sewer
Water Public
Architectural Style Straight Thru
Level or Stories 2
Additional Building Above Grade, Below Grade
Structure Type Dry Wall
New Construction N
Schools
School District East Penn
Others
Senior Community No
Tax ID 547552788739-00001
Ownership Fee Simple
SqFt Source Assessor
Acceptable Financing Cash, Conventional, FHA, FHA 203(b)
Listing Terms Cash, Conventional, FHA, FHA 203(b)
Financing Cash,Conventional,FHA,FHA 203(b)
Special Listing Condition Standard
Read Less

Bought with NON MEMBER • Non Subscribing Office




