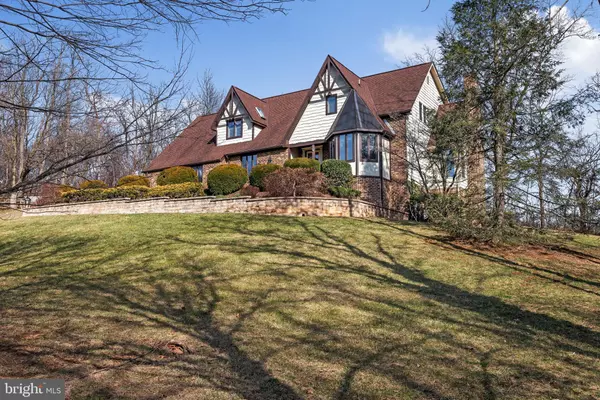For more information regarding the value of a property, please contact us for a free consultation.
217 GLOUCESTER DR Winchester, VA 22603
Want to know what your home might be worth? Contact us for a FREE valuation!

Our team is ready to help you sell your home for the highest possible price ASAP
Key Details
Sold Price $755,000
Property Type Single Family Home
Sub Type Detached
Listing Status Sold
Purchase Type For Sale
Square Footage 4,317 sqft
Price per Sqft $174
Subdivision Fox Lair
MLS Listing ID VAFV2017376
Sold Date 04/29/24
Style Colonial,Tudor
Bedrooms 4
Full Baths 3
Half Baths 1
HOA Y/N N
Abv Grd Liv Area 3,039
Originating Board BRIGHT
Year Built 1986
Annual Tax Amount $3,090
Tax Year 2022
Lot Size 2.330 Acres
Acres 2.33
Property Description
Welcome to 217 Gloucester Drive. A well-maintained cape cod with Tudor details, located just off Apple Pie Ridge Road right near James Wood High School, this home features a 2+ acre lot, 4 Bedrooms and 4.5 baths, 3000+ square feet above grade, and a fully finished basement, for a total of 4300 finished square feet. Other features include: a formal dining room, 2 working wood Fireplaces, very nice landscaping, and nice hardwood floors on the main level. The current owner has lived here for 9+ years, and has done a great job of maintaining and improving the property. Come and see this comfortable family home,
Location
State VA
County Frederick
Zoning RA
Direction West
Rooms
Basement Daylight, Partial, Full, Fully Finished, Outside Entrance
Interior
Interior Features Attic, Built-Ins, Carpet, Ceiling Fan(s), Chair Railings, Crown Moldings, Family Room Off Kitchen, Floor Plan - Traditional, Formal/Separate Dining Room, Kitchen - Eat-In, Wood Floors
Hot Water Electric
Heating Heat Pump(s)
Cooling Heat Pump(s)
Flooring Ceramic Tile, Carpet, Hardwood
Fireplaces Number 2
Equipment Built-In Microwave, Dishwasher, Disposal, Dryer, Dryer - Electric, Icemaker, Oven - Double, Oven - Wall, Oven/Range - Electric, Range Hood, Refrigerator, Washer
Fireplace Y
Appliance Built-In Microwave, Dishwasher, Disposal, Dryer, Dryer - Electric, Icemaker, Oven - Double, Oven - Wall, Oven/Range - Electric, Range Hood, Refrigerator, Washer
Heat Source Electric
Exterior
Parking Features Additional Storage Area, Garage - Side Entry, Garage Door Opener, Inside Access, Oversized
Garage Spaces 2.0
Utilities Available Cable TV
Water Access N
Roof Type Asphalt
Accessibility None
Attached Garage 2
Total Parking Spaces 2
Garage Y
Building
Lot Description Backs to Trees, Cleared, Front Yard, Landscaping, Partly Wooded
Story 2
Foundation Block, Active Radon Mitigation, Crawl Space
Sewer On Site Septic
Water Well
Architectural Style Colonial, Tudor
Level or Stories 2
Additional Building Above Grade, Below Grade
Structure Type Dry Wall
New Construction N
Schools
Elementary Schools Call School Board
Middle Schools Frederick County
High Schools James Wood
School District Frederick County Public Schools
Others
Pets Allowed Y
Senior Community No
Tax ID 42 16 14
Ownership Fee Simple
SqFt Source Assessor
Acceptable Financing Cash, Conventional, Farm Credit Service
Listing Terms Cash, Conventional, Farm Credit Service
Financing Cash,Conventional,Farm Credit Service
Special Listing Condition Standard
Pets Allowed No Pet Restrictions
Read Less

Bought with Bradley Comstock • ERA Oakcrest Realty, Inc.
GET MORE INFORMATION





