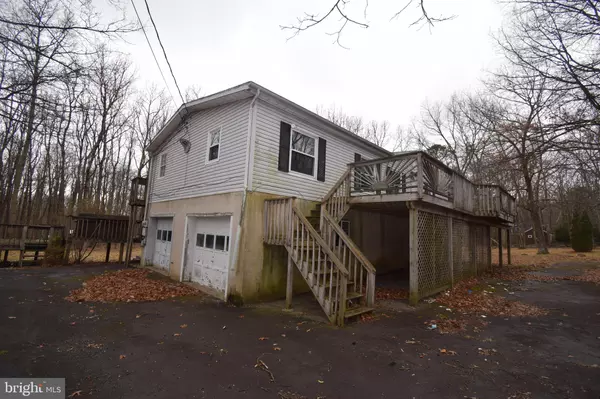For more information regarding the value of a property, please contact us for a free consultation.
8971 SHERWOOD DR Kunkletown, PA 18058
Want to know what your home might be worth? Contact us for a FREE valuation!

Our team is ready to help you sell your home for the highest possible price ASAP
Key Details
Sold Price $121,000
Property Type Manufactured Home
Sub Type Manufactured
Listing Status Sold
Purchase Type For Sale
Square Footage 2,620 sqft
Price per Sqft $46
Subdivision Robin Hood Lakes
MLS Listing ID PAMR2003084
Sold Date 04/25/24
Style Raised Ranch/Rambler
Bedrooms 5
Full Baths 3
Half Baths 1
HOA Fees $37/ann
HOA Y/N Y
Abv Grd Liv Area 1,620
Originating Board BRIGHT
Year Built 1990
Annual Tax Amount $1,753
Tax Year 2021
Lot Size 0.660 Acres
Acres 0.66
Lot Dimensions 180.00 x 160.00
Property Description
Two unit raised ranch for sale in Robin Hood Lakes! Outside features a peaceful setting with decks at multiple levels, 2 car built in garage, and paved driveway. Lower level features a unit with its own kitchen, living room, bathroom, and 2 BRs. Upper level has a master bedroom suite, a 2nd full bath, 2 additional BRS, laundry, and half bath. Upper level also has spacious room for entertainment such as the Living room, kitchen, dining room, and family room. Home is in need of TLC. Has great potential! Low taxes! AS IS SALE!
Location
State PA
County Monroe
Area Polk Twp (13513)
Zoning R1
Rooms
Basement Full, Fully Finished, Walkout Level
Main Level Bedrooms 3
Interior
Hot Water None
Heating Forced Air
Cooling None
Equipment Dishwasher
Fireplace N
Appliance Dishwasher
Heat Source Other
Exterior
Exterior Feature Deck(s)
Parking Features Garage - Side Entry, Built In
Garage Spaces 2.0
Water Access N
Roof Type Asphalt,Fiberglass
Accessibility None
Porch Deck(s)
Attached Garage 2
Total Parking Spaces 2
Garage Y
Building
Story 1
Sewer On Site Septic
Water Well
Architectural Style Raised Ranch/Rambler
Level or Stories 1
Additional Building Above Grade, Below Grade
New Construction N
Schools
School District Pleasant Valley
Others
Senior Community No
Tax ID 13-621905-17-6935
Ownership Fee Simple
SqFt Source Assessor
Acceptable Financing Cash
Listing Terms Cash
Financing Cash
Special Listing Condition REO (Real Estate Owned)
Read Less

Bought with NON MEMBER • Non Subscribing Office
GET MORE INFORMATION





