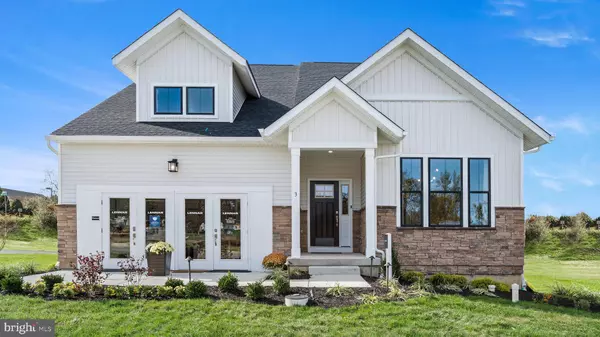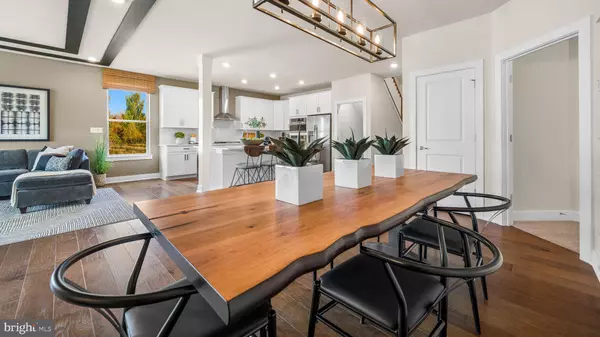For more information regarding the value of a property, please contact us for a free consultation.
1026 SHANNON FALLS DR Newark, DE 19702
Want to know what your home might be worth? Contact us for a FREE valuation!

Our team is ready to help you sell your home for the highest possible price ASAP
Key Details
Sold Price $479,990
Property Type Single Family Home
Sub Type Detached
Listing Status Sold
Purchase Type For Sale
Square Footage 2,151 sqft
Price per Sqft $223
Subdivision The Cascades
MLS Listing ID DENC2054590
Sold Date 04/29/24
Style Farmhouse/National Folk
Bedrooms 2
Full Baths 2
HOA Fees $193/mo
HOA Y/N Y
Abv Grd Liv Area 2,151
Originating Board BRIGHT
Year Built 2024
Tax Year 2024
Lot Size 10,018 Sqft
Acres 0.23
Lot Dimensions 0.00 x 0.00
Property Description
**Move-In Ready** Welcome to 1026 Shannon Falls Drive! This beautiful two-story home is located conveniently in a spacious cul de sac with a wooded backing and covered patio! This Tuscany Luxe floorplan offers 2 spacious beds and 2 full baths along with a home office all on the first level. The kitchen offers a gourmet style cooking with its vented hood, quartz countertops, wall oven, and microwave. Also included on the 1st floor is a gas fireplace for those cold winter nights. Moving up to the 2nd floor you will find an open loft perfect for a craft room, man cave, or grandkids. Also included on the 2nd level is a sizeable storage space. This home is move in ready this January. Come take a tour today! Prices, dimensions and features may vary and are subject to change. Photos are for illustrative purposes only.
Enjoy life at The Cascades which boasts low-maintenance living with easy access to major roads, shopping at Christiana Mall, walking distance to recreation at Glasgow Park, and an easy drive to Chesapeake City for spectacular views, dining, and nightlife.
Prices, dimensions and features may vary and are subject to change. Photos are for illustrative purposes only.
Location
State DE
County New Castle
Area Newark/Glasgow (30905)
Zoning RESIDENTIAL
Rooms
Other Rooms Loft
Main Level Bedrooms 2
Interior
Hot Water Natural Gas
Heating Programmable Thermostat
Cooling Central A/C, Programmable Thermostat
Fireplaces Number 1
Fireplace Y
Heat Source Natural Gas
Exterior
Parking Features Garage - Front Entry, Garage Door Opener, Inside Access
Garage Spaces 2.0
Water Access N
Accessibility Doors - Lever Handle(s), Level Entry - Main
Attached Garage 2
Total Parking Spaces 2
Garage Y
Building
Story 2
Foundation Slab
Sewer Public Sewer
Water Public
Architectural Style Farmhouse/National Folk
Level or Stories 2
Additional Building Above Grade, Below Grade
New Construction Y
Schools
School District Christina
Others
Pets Allowed Y
Senior Community Yes
Age Restriction 55
Tax ID 11-020.40-069
Ownership Fee Simple
SqFt Source Assessor
Special Listing Condition Standard
Pets Allowed Number Limit
Read Less

Bought with NON MEMBER • Non Subscribing Office
GET MORE INFORMATION





