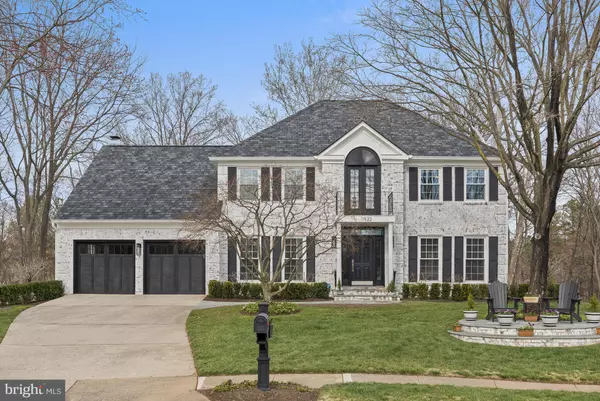For more information regarding the value of a property, please contact us for a free consultation.
11922 WINSTEAD LN Reston, VA 20194
Want to know what your home might be worth? Contact us for a FREE valuation!

Our team is ready to help you sell your home for the highest possible price ASAP
Key Details
Sold Price $1,444,050
Property Type Single Family Home
Sub Type Detached
Listing Status Sold
Purchase Type For Sale
Square Footage 3,048 sqft
Price per Sqft $473
Subdivision Reston
MLS Listing ID VAFX2168296
Sold Date 04/26/24
Style Colonial
Bedrooms 5
Full Baths 3
Half Baths 1
HOA Fees $68/ann
HOA Y/N Y
Abv Grd Liv Area 3,048
Originating Board BRIGHT
Year Built 1986
Annual Tax Amount $11,800
Tax Year 2023
Lot Size 0.359 Acres
Acres 0.36
Property Description
This stunning home at 11192 Winstead Ln in Reston has been fully renovated and is a true gem! From the moment you drive down the picturesque tree-lined street, you'll be captivated by its charm. Step inside, and you'll feel like you've entered a brand-new home, as everything has been updated in the last 5 years, both inside and out.
The main and second levels boast gorgeous hardwood flooring, while the lower level features luxurious LVP flooring. The kitchen is a gourmet cook's dream, designed in 2019 by Cameo Kitchen. It features upscale appliances, beautiful white cabinetry, a dark blue island with chic pendant lighting, and stunning white quartz countertops.
The exterior of the home has also been extensively updated in 2022, including the roof, insulated siding, all windows, fence, patio under the deck, front yard terrace, garage doors, exterior lighting and shutters, limewashed brick exterior and maintenance free gutters. The interior has been completely updated as well, with recessed lights and chic overhead lighting throughout, as well as built-in cabinetry in the study and living room.
The lower level has been renovated to include cabinetry, a wet bar, two beverage refrigerators, and an oversized wine refrigerator. The 5th bedroom has been converted into an exercise room, making it multipurpose for whatever your family needs. Step outside onto the beautiful patio, then up the steps to the Trex deck, where you can enjoy morning coffee or evening wine overlooking the lushly landscaped yard.
Additional updates include HVAC and a second system installed in 2022, a water purification and filter system installed in 2024, water heater replaced in 2022, 2 movie theater quality A/V systems and 3 custom-wired Sonos systems. This home is immaculate and move-in ready, with nothing left to do but enjoy! Plus, it's conveniently located near Trader Joe's, Reston Town Center, North Point Village Shopping Center, and the Autumnwood Pool and Tennis Courts.
Location
State VA
County Fairfax
Zoning 372
Rooms
Basement Windows, Walkout Level, Space For Rooms, Partially Finished, Daylight, Full
Interior
Interior Features 2nd Kitchen, Attic, Breakfast Area, Built-Ins, Ceiling Fan(s), Chair Railings, Dining Area, Kitchen - Eat-In, Kitchen - Gourmet, Kitchen - Island, Pantry, Primary Bath(s), Recessed Lighting, Soaking Tub, Sound System, Sprinkler System, Store/Office, Tub Shower, Upgraded Countertops, Walk-in Closet(s), Wood Floors
Hot Water Electric
Cooling Central A/C, Ceiling Fan(s)
Flooring Wood, Tile/Brick, Luxury Vinyl Plank
Fireplaces Number 2
Fireplaces Type Electric, Brick, Mantel(s)
Equipment Dishwasher, Disposal, Dryer - Front Loading, Extra Refrigerator/Freezer, Microwave, Oven/Range - Electric, Range Hood, Refrigerator, Stainless Steel Appliances, Washer - Front Loading
Furnishings Partially
Fireplace Y
Window Features Double Hung,Bay/Bow,Casement
Appliance Dishwasher, Disposal, Dryer - Front Loading, Extra Refrigerator/Freezer, Microwave, Oven/Range - Electric, Range Hood, Refrigerator, Stainless Steel Appliances, Washer - Front Loading
Heat Source Natural Gas
Laundry Main Floor, Washer In Unit, Dryer In Unit
Exterior
Exterior Feature Deck(s), Terrace, Patio(s)
Parking Features Garage - Front Entry, Garage Door Opener, Inside Access
Garage Spaces 2.0
Water Access N
Accessibility None
Porch Deck(s), Terrace, Patio(s)
Attached Garage 2
Total Parking Spaces 2
Garage Y
Building
Story 2
Foundation Slab
Sewer Public Sewer
Water Public
Architectural Style Colonial
Level or Stories 2
Additional Building Above Grade, Below Grade
Structure Type Vaulted Ceilings
New Construction N
Schools
Elementary Schools Aldrin
Middle Schools Herndon
High Schools Herndon
School District Fairfax County Public Schools
Others
Senior Community No
Tax ID 0113 11040016
Ownership Fee Simple
SqFt Source Assessor
Security Features 24 hour security
Horse Property N
Special Listing Condition Standard
Read Less

Bought with Nikki Lagouros • Berkshire Hathaway HomeServices PenFed Realty
GET MORE INFORMATION





