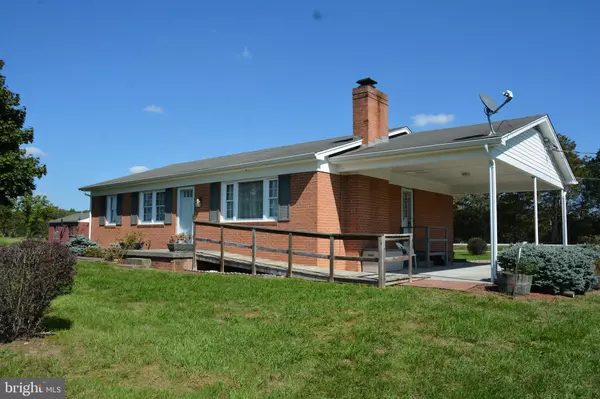For more information regarding the value of a property, please contact us for a free consultation.
173 ARMEL RD Winchester, VA 22602
Want to know what your home might be worth? Contact us for a FREE valuation!

Our team is ready to help you sell your home for the highest possible price ASAP
Key Details
Sold Price $400,000
Property Type Single Family Home
Sub Type Detached
Listing Status Sold
Purchase Type For Sale
Square Footage 1,120 sqft
Price per Sqft $357
Subdivision Armel
MLS Listing ID VAFV2015384
Sold Date 04/24/24
Style Ranch/Rambler
Bedrooms 3
Full Baths 1
HOA Y/N N
Abv Grd Liv Area 1,120
Originating Board BRIGHT
Year Built 1968
Annual Tax Amount $1,318
Tax Year 2022
Lot Size 4.750 Acres
Acres 4.75
Property Description
This is a remarkable property with a great location. Very desirable all brick rancher on a full basement. Solid built in 1968, on 4+ acres with NO HOA, no covenants or restrictions. The land is quite nice, fairly square, cleared, level. Very reminiscent of the ranchers from the 60's with knotty pine cabinets, oak hardwood flooring (covered over with wall-to-wall carpeting) full basement with a wood burning fireplace (has a wood stove). Has a bright, cheery kitchen with much counterspace (peninsula/island with stool seating). The windows have been updated. An attached carport offers covered entry plus there is an oversized, detached garage for parking or workshop. A run-in shed gives covered protection for your farm equipment. This land offers you many uses. There is a large garden spot. With no restrictions you can bring your pets/animals. Unusual house siting brings you in the private driveway to the rear of the house. The front of the home overlooks the huge grassy field, a treed area, then Front Royal Pike. If you use a mailbox along Armel Road, your mail is delivered out of the White Post Post Office (giving you a White Post address.
Location
State VA
County Frederick
Zoning RA
Direction West
Rooms
Other Rooms Living Room, Bedroom 2, Bedroom 3, Kitchen, Basement, Bedroom 1, Bathroom 1
Basement Connecting Stairway, Outside Entrance, Partially Finished, Walkout Stairs
Main Level Bedrooms 3
Interior
Interior Features Combination Kitchen/Dining, Entry Level Bedroom, Floor Plan - Traditional, Kitchen - Island, Water Treat System, Window Treatments, Wood Floors
Hot Water Electric
Heating Heat Pump(s), Baseboard - Electric
Cooling Central A/C
Flooring Solid Hardwood, Carpet
Fireplaces Number 1
Fireplaces Type Brick, Wood
Equipment Cooktop, Dishwasher, Dryer, Extra Refrigerator/Freezer, Oven - Wall, Range Hood, Refrigerator, Washer, Water Conditioner - Owned, Water Heater
Fireplace Y
Window Features Double Pane,Replacement
Appliance Cooktop, Dishwasher, Dryer, Extra Refrigerator/Freezer, Oven - Wall, Range Hood, Refrigerator, Washer, Water Conditioner - Owned, Water Heater
Heat Source Electric
Exterior
Parking Features Garage - Front Entry, Oversized
Garage Spaces 3.0
Water Access N
View Pasture
Roof Type Asphalt
Street Surface Gravel
Accessibility Ramp - Main Level
Total Parking Spaces 3
Garage Y
Building
Lot Description Backs to Trees, Cleared, Front Yard, Level, Not In Development, Rural, Unrestricted
Story 1
Foundation Block
Sewer On Site Septic
Water Well
Architectural Style Ranch/Rambler
Level or Stories 1
Additional Building Above Grade, Below Grade
Structure Type Dry Wall
New Construction N
Schools
School District Frederick County Public Schools
Others
Senior Community No
Tax ID 76 A 78
Ownership Fee Simple
SqFt Source Assessor
Special Listing Condition Standard
Read Less

Bought with Edward L Beightol III • Cedar Creek Real Estate
GET MORE INFORMATION





