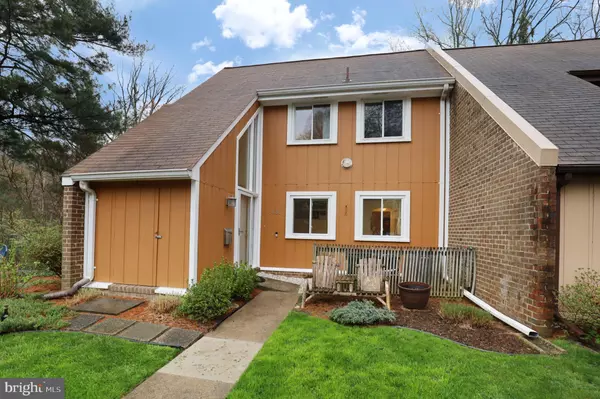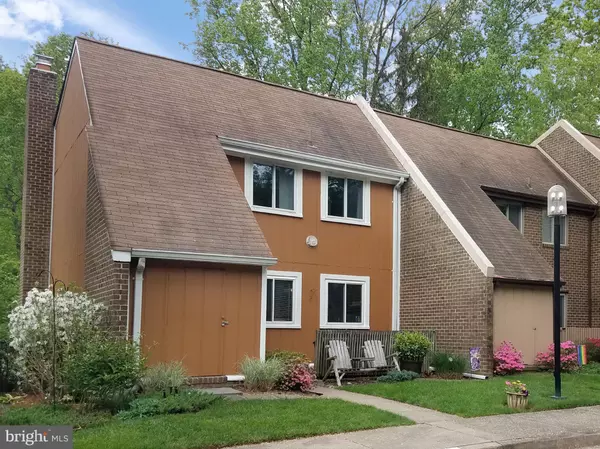For more information regarding the value of a property, please contact us for a free consultation.
1451 GREENMONT CT Reston, VA 20190
Want to know what your home might be worth? Contact us for a FREE valuation!

Our team is ready to help you sell your home for the highest possible price ASAP
Key Details
Sold Price $650,000
Property Type Townhouse
Sub Type End of Row/Townhouse
Listing Status Sold
Purchase Type For Sale
Square Footage 2,388 sqft
Price per Sqft $272
Subdivision Forest Edge
MLS Listing ID VAFX2170900
Sold Date 04/26/24
Style Contemporary
Bedrooms 3
Full Baths 2
Half Baths 2
HOA Fees $136/qua
HOA Y/N Y
Abv Grd Liv Area 1,688
Originating Board BRIGHT
Year Built 1969
Annual Tax Amount $6,636
Tax Year 2023
Lot Size 2,467 Sqft
Acres 0.06
Property Description
You will feel like you are in your own private Oasis. This stunning end unit townhouse boasts contemporary design and updates, making it the perfect place to call home. The big ticket items have been done for you - New HVAC in 2018, New Roof with Ridge Vent in 2013, and New Windows in 2006. With three levels of spacious living, three bedrooms, and two and a half baths, this residence offers both style and functionality. Step inside to discover newly, refinished hardwood floors throughout the main and upper levels, adding warmth and elegance to every room. The foyer welcomes you with charming wainscoting, setting the tone for the exceptional craftsmanship found throughout the home.
The main level features a seamless flow, with a spacious living room, a formal dining room perfect for hosting gatherings, and a well-appointed Kitchen that will delight any chef. The Kitchen is complete with modern appliances and breakfast nook and a convenient powder room completes the main level, providing added comfort and convenience for guests.
Upstairs, you'll find a primary bedroom retreat, complete with a private bathroom featuring an updated marble vanity top. Two additional bedrooms and another full bathroom provide ample space for family and guests, ensuring everyone has their own private sanctuary.
The lower level offers a cozy family room with a wood-burning fireplace, creating the perfect ambiance for relaxing evenings at home. Outside, the landscaped backyard awaits, with a spacious deck that overlooks serene woods, providing the perfect setting for outdoor entertaining or simply unwinding after a long day.
Conveniently located close to schools, numerous parks, shopping centers, and major commuting routes, this home offers the perfect combination of convenience and tranquility. Part of the fabulous Reston association with all the amenities so you will be happy to call it home!
Location
State VA
County Fairfax
Zoning 370
Rooms
Other Rooms Living Room, Dining Room, Primary Bedroom, Bedroom 2, Bedroom 3, Kitchen, Family Room, Foyer, Laundry, Workshop, Bathroom 2, Primary Bathroom, Half Bath
Basement Full, Fully Finished, Walkout Level
Interior
Interior Features Breakfast Area, Kitchen - Table Space, Window Treatments, Wood Floors, Floor Plan - Open, Ceiling Fan(s)
Hot Water Electric
Heating Forced Air
Cooling Ceiling Fan(s), Central A/C
Flooring Hardwood, Laminate Plank
Fireplaces Number 1
Equipment Dishwasher, Disposal, Dryer, Washer, Icemaker, Oven - Self Cleaning, Oven/Range - Electric, Refrigerator, Water Heater
Fireplace Y
Window Features Double Pane,Vinyl Clad
Appliance Dishwasher, Disposal, Dryer, Washer, Icemaker, Oven - Self Cleaning, Oven/Range - Electric, Refrigerator, Water Heater
Heat Source Natural Gas
Exterior
Exterior Feature Deck(s)
Garage Spaces 1.0
Parking On Site 1
Amenities Available Pool - Outdoor, Tennis Courts, Water/Lake Privileges, Community Center, Tot Lots/Playground
Water Access N
View Trees/Woods
Accessibility None
Porch Deck(s)
Total Parking Spaces 1
Garage N
Building
Lot Description Backs - Parkland, Corner, Stream/Creek, Trees/Wooded, No Thru Street
Story 3
Foundation Slab
Sewer Public Sewer
Water Public
Architectural Style Contemporary
Level or Stories 3
Additional Building Above Grade, Below Grade
Structure Type Cathedral Ceilings
New Construction N
Schools
Elementary Schools Forest Edge
Middle Schools Hughes
High Schools South Lakes
School District Fairfax County Public Schools
Others
HOA Fee Include Common Area Maintenance,Management,Parking Fee,Pool(s),Reserve Funds,Trash
Senior Community No
Tax ID 0181 02010058
Ownership Fee Simple
SqFt Source Assessor
Special Listing Condition Standard
Read Less

Bought with Melody Abella • TTR Sotheby's International Realty
GET MORE INFORMATION





