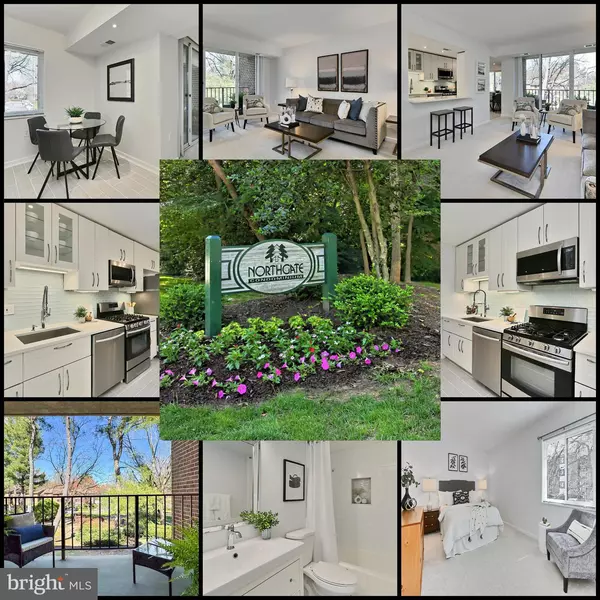For more information regarding the value of a property, please contact us for a free consultation.
1439 NORTHGATE SQ #12A Reston, VA 20190
Want to know what your home might be worth? Contact us for a FREE valuation!

Our team is ready to help you sell your home for the highest possible price ASAP
Key Details
Sold Price $295,000
Property Type Condo
Sub Type Condo/Co-op
Listing Status Sold
Purchase Type For Sale
Square Footage 726 sqft
Price per Sqft $406
Subdivision Reston
MLS Listing ID VAFX2167078
Sold Date 04/26/24
Style Contemporary
Bedrooms 1
Full Baths 1
Condo Fees $458/mo
HOA Fees $68/ann
HOA Y/N Y
Abv Grd Liv Area 726
Originating Board BRIGHT
Year Built 1971
Annual Tax Amount $2,276
Tax Year 2023
Property Description
What a GEM in RESTON!!! Nestled in a Mature Tree Canopy with a Backdrop filled with Flowering Foliage, Chirping Birds and a winding Trail, this Storybook Setting is a CHARMER!!!
Enjoy this Fully Renovated Condo wrapped in a Full Brick Exterior, with Private Balcony, Excellent Parking and Condo Dues that INCLUDE- Electric/Gas/Water/Sewer and Some Maintenance too! ** This Well Maintained Condo is a Fabulous Choice and Offers a Low Maintenance lifestyle with all Updates Taken Care of=No Home Projects for YOU:)** The Neutral Paint Palette offers a Fresh and Inviting Vibe and the LONG LIST of Updates will Definitely WOW!! From the Gorgeous Neutral Floor Tiles, to the Cozy Carpet, Upgraded Quartz Countertops, Glass Subway Tile, SS Appliances, Updated Kitchen Cabinetry and Lighting Galore, the only thing Missing is YOU!! Additional Features Include: Washer/Dryer, Walk In Storage Closet, Linen Closet, HVAC Closet, Refuse Room inside the Building and EXCELLENT Parking for you and your Guests!
Yearning for Amenities? Reston Has you Covered-> this phenomenal community offers: 15 pools, 52 Tennis Cts, 35 Tot Lots, 4 Lakes, 55 MILES of Pathways, Overpasses, Bridges, 22 Ball Fields, Garden Plots, Over 1,000 acres of Natural space, Community Events, Specialized Programs and More **Check out Reston HOA online** Walk or Drive to the Reston Farmers Market @ Lake Anne Village ** Dust off those Golf Clubs and Enjoy Reston National Golf Course an 18-hole beauty with Clubhouse, Dining Facility and Proshop- 7 minutes away** This is a Commuter Hot Spot with Ease of Access onto the Dulles Toll Rd, Reston Parkway, Wiehle Ave, Route 7 and Within 2 miles of the Wiehle Metro, Within 9 miles of the Dulles International Airport, 2 miles to the Reston Town Center, Less than 1 Mile to Lake Ann Village and MORE!!!!
!! CALL YOUR REALTOR TO SCHEDULE YOUR PRIVATE SHOWING!!
Location
State VA
County Fairfax
Zoning 372
Rooms
Other Rooms Primary Bedroom, Kitchen, Foyer, Breakfast Room, Great Room, Laundry, Other, Utility Room, Full Bath
Main Level Bedrooms 1
Interior
Interior Features Carpet, Dining Area, Family Room Off Kitchen, Floor Plan - Open, Kitchen - Eat-In, Kitchen - Gourmet, Kitchen - Island, Kitchen - Table Space, Recessed Lighting, Tub Shower, Upgraded Countertops, Window Treatments
Hot Water Natural Gas
Heating Forced Air
Cooling Central A/C
Flooring Carpet, Ceramic Tile
Equipment Built-In Microwave, Dishwasher, Disposal, Dryer - Front Loading, Oven/Range - Gas, Refrigerator, Washer, Stainless Steel Appliances
Furnishings No
Fireplace N
Appliance Built-In Microwave, Dishwasher, Disposal, Dryer - Front Loading, Oven/Range - Gas, Refrigerator, Washer, Stainless Steel Appliances
Heat Source Natural Gas
Laundry Dryer In Unit, Washer In Unit
Exterior
Exterior Feature Balcony
Amenities Available Baseball Field, Basketball Courts, Bike Trail, Club House, Common Grounds, Community Center, Dog Park, Exercise Room, Jog/Walk Path, Lake, Meeting Room, Party Room, Picnic Area, Pier/Dock, Pool - Outdoor, Soccer Field, Swimming Pool, Tennis Courts, Tot Lots/Playground, Volleyball Courts, Water/Lake Privileges
Water Access N
View Trees/Woods
Accessibility None
Porch Balcony
Garage N
Building
Lot Description Backs - Open Common Area, Backs to Trees, Landscaping, Premium, Private
Story 3
Unit Features Garden 1 - 4 Floors
Sewer Public Sewer
Water Public
Architectural Style Contemporary
Level or Stories 3
Additional Building Above Grade, Below Grade
New Construction N
Schools
Elementary Schools Forest Edge
Middle Schools Hughes
High Schools South Lakes
School District Fairfax County Public Schools
Others
Pets Allowed Y
HOA Fee Include Air Conditioning,All Ground Fee,Common Area Maintenance,Custodial Services Maintenance,Electricity,Ext Bldg Maint,Gas,Lawn Maintenance,Pier/Dock Maintenance,Pool(s),Recreation Facility,Sewer,Snow Removal,Trash,Water
Senior Community No
Tax ID 0172 35390012A
Ownership Condominium
Security Features Smoke Detector
Acceptable Financing Cash, Conventional, VA
Horse Property N
Listing Terms Cash, Conventional, VA
Financing Cash,Conventional,VA
Special Listing Condition Standard
Pets Allowed Number Limit, Cats OK, Dogs OK
Read Less

Bought with Maureen M Sheridan • Century 21 Redwood Realty
GET MORE INFORMATION





