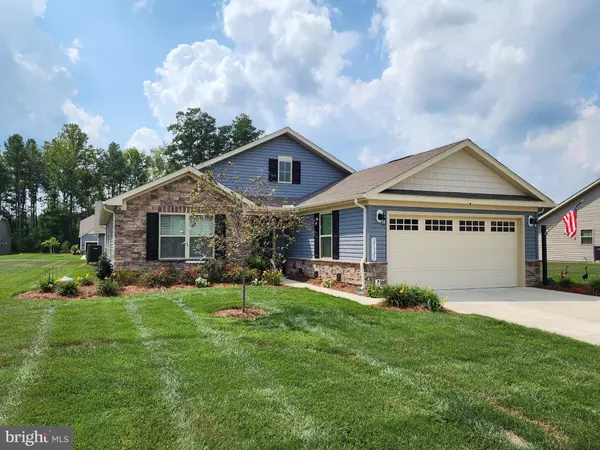For more information regarding the value of a property, please contact us for a free consultation.
25321 TANNIN CIR Milton, DE 19968
Want to know what your home might be worth? Contact us for a FREE valuation!

Our team is ready to help you sell your home for the highest possible price ASAP
Key Details
Sold Price $389,900
Property Type Single Family Home
Sub Type Detached
Listing Status Sold
Purchase Type For Sale
Square Footage 1,696 sqft
Price per Sqft $229
Subdivision The Vines Of Sandhill
MLS Listing ID DESU2055468
Sold Date 04/26/24
Style Craftsman,Traditional
Bedrooms 3
Full Baths 2
HOA Fees $250/mo
HOA Y/N Y
Abv Grd Liv Area 1,696
Originating Board BRIGHT
Year Built 2020
Annual Tax Amount $963
Tax Year 2023
Lot Size 9,583 Sqft
Acres 0.22
Lot Dimensions 97.00 x 100.00
Property Description
Beautiful three bedroom Dominica Spring model in the Vines of Sandhill. Open floorplan with espresso cabinets, stainless steel appliances, Quartz counter with an Island to allow for additional seating. Upgraded laminate flooring throughout. There is a separate dining room that could be used as an office or an exercise spot. Rear master bedroom suite features a large tile shower, twin sinks and a large walk-in closet. Two large additional bedrooms are located just off the foyer. Bedroom three features a built-in murphy bed, great for overnight guests. There is a laundry room, security system, and the home has been wired to accept a generator. Convenient rear access from the kitchen leads to the brand new paver patio. With generously sized side yards there is plenty of open space affording privacy between neighbors. The community features a full clubhouse, pool, fitness center and a dog park. HOA fees cover lawn maintenance, trash and irrigation. Come take a look, pride of ownership shows with this home. If you come for a visit please don't let the cat out.
Location
State DE
County Sussex
Area Broadkill Hundred (31003)
Zoning RESIDENTIAL
Rooms
Other Rooms Dining Room, Primary Bedroom, Bedroom 2, Bedroom 3, Kitchen, Great Room, Laundry, Bathroom 2, Primary Bathroom
Main Level Bedrooms 3
Interior
Hot Water Electric
Heating Forced Air
Cooling Central A/C
Flooring Ceramic Tile, Other
Fireplace N
Heat Source Electric
Exterior
Parking Features Garage - Front Entry
Garage Spaces 2.0
Amenities Available Club House, Tennis Courts, Tot Lots/Playground, Exercise Room, Pool - Outdoor, Jog/Walk Path
Water Access N
Roof Type Architectural Shingle
Accessibility None
Attached Garage 2
Total Parking Spaces 2
Garage Y
Building
Story 1
Foundation Slab
Sewer Public Sewer
Water Public
Architectural Style Craftsman, Traditional
Level or Stories 1
Additional Building Above Grade, Below Grade
New Construction N
Schools
School District Cape Henlopen
Others
HOA Fee Include Lawn Maintenance,Trash,Snow Removal
Senior Community No
Tax ID 135-10.00-461.00
Ownership Fee Simple
SqFt Source Estimated
Acceptable Financing FHA, Cash, Conventional, VA
Listing Terms FHA, Cash, Conventional, VA
Financing FHA,Cash,Conventional,VA
Special Listing Condition Standard
Read Less

Bought with Darren T. McShane • Cummings & Co. Realtors
GET MORE INFORMATION





