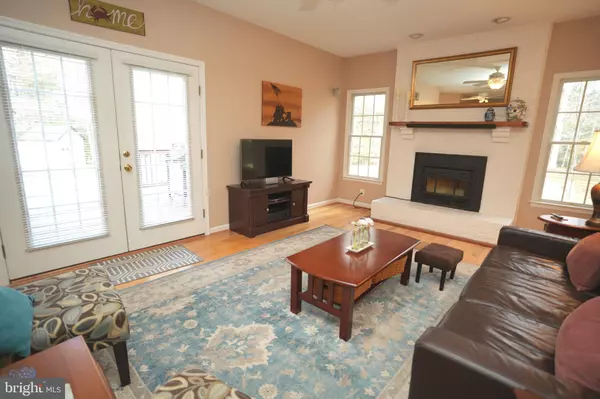For more information regarding the value of a property, please contact us for a free consultation.
20529 DEER WOOD PARK DR Leonardtown, MD 20650
Want to know what your home might be worth? Contact us for a FREE valuation!

Our team is ready to help you sell your home for the highest possible price ASAP
Key Details
Sold Price $615,000
Property Type Single Family Home
Sub Type Detached
Listing Status Sold
Purchase Type For Sale
Square Footage 3,564 sqft
Price per Sqft $172
Subdivision Chestnut Hills
MLS Listing ID MDSM2017746
Sold Date 04/26/24
Style Colonial
Bedrooms 4
Full Baths 3
Half Baths 1
HOA Fees $21/ann
HOA Y/N Y
Abv Grd Liv Area 2,612
Originating Board BRIGHT
Year Built 1996
Annual Tax Amount $4,047
Tax Year 2023
Lot Size 2.070 Acres
Acres 2.07
Property Description
Charming colonial home located in a sought-after neighborhood. Offers 4 bedrooms and 3 full bathrooms. The main level boasts hardwood floors throughout, kitchen with an island and breakfast nook leading to family room featuring a wood-burning fireplace with an insert. The kitchen has been updated with granite countertops and stainless steel appliances. Upstairs, you'll find 4 spacious bedrooms and 2 fully updated bathrooms. The finished basement includes a wet bar, rec room, workout/extra bedroom, and ample storage space. Outside, enjoy a large lot perfect for gardening and outdoor play, along with a deck, a beautiful patio for a fire pit, and a welcoming front porch. 2 car oversized garage with a work area and a detached 12 x 24 shed with electric..
Location
State MD
County Saint Marys
Zoning RNC
Rooms
Other Rooms Living Room, Dining Room, Primary Bedroom, Bedroom 2, Bedroom 3, Bedroom 4, Kitchen, Family Room, Laundry, Mud Room, Other
Basement Connecting Stairway, Fully Finished
Interior
Interior Features Attic, Breakfast Area, Family Room Off Kitchen, Kitchen - Table Space, Dining Area, Crown Moldings, Primary Bath(s), Ceiling Fan(s), Formal/Separate Dining Room, Pantry, Upgraded Countertops, Walk-in Closet(s), Wet/Dry Bar, Wood Floors
Hot Water Electric
Heating Heat Pump(s)
Cooling Ceiling Fan(s), Heat Pump(s)
Flooring Carpet, Ceramic Tile, Hardwood
Fireplaces Number 1
Fireplaces Type Mantel(s), Insert, Wood
Equipment Dishwasher, Dryer, Exhaust Fan, Icemaker, Microwave, Oven/Range - Electric, Refrigerator, Washer
Fireplace Y
Appliance Dishwasher, Dryer, Exhaust Fan, Icemaker, Microwave, Oven/Range - Electric, Refrigerator, Washer
Heat Source Electric
Laundry Main Floor
Exterior
Exterior Feature Deck(s), Porch(es), Patio(s)
Parking Features Garage - Side Entry
Garage Spaces 2.0
Utilities Available Cable TV Available
Amenities Available Common Grounds, Soccer Field
Water Access N
Roof Type Asphalt,Shingle
Accessibility None
Porch Deck(s), Porch(es), Patio(s)
Attached Garage 2
Total Parking Spaces 2
Garage Y
Building
Lot Description Backs to Trees, Corner
Story 3
Foundation Block
Sewer Septic Exists
Water Well
Architectural Style Colonial
Level or Stories 3
Additional Building Above Grade, Below Grade
Structure Type 9'+ Ceilings
New Construction N
Schools
Elementary Schools Piney Point
Middle Schools Leonardtown
High Schools Leonardtown
School District St. Mary'S County Public Schools
Others
HOA Fee Include Common Area Maintenance
Senior Community No
Tax ID 1902036029
Ownership Fee Simple
SqFt Source Assessor
Special Listing Condition Standard
Read Less

Bought with Juliet R Brown • Residential Plus Real Estate Services
GET MORE INFORMATION





