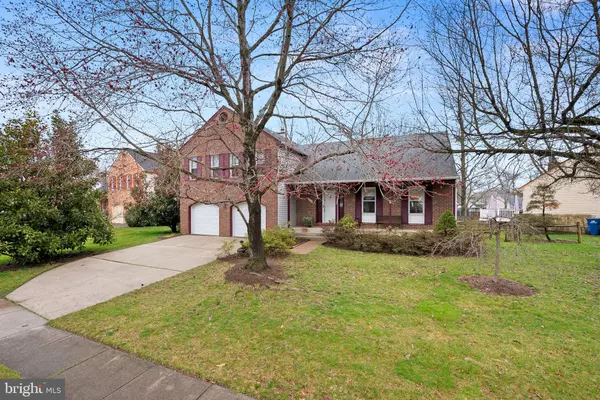For more information regarding the value of a property, please contact us for a free consultation.
5815 PAMELA DR Centreville, VA 20120
Want to know what your home might be worth? Contact us for a FREE valuation!

Our team is ready to help you sell your home for the highest possible price ASAP
Key Details
Sold Price $777,000
Property Type Single Family Home
Sub Type Detached
Listing Status Sold
Purchase Type For Sale
Square Footage 2,220 sqft
Price per Sqft $350
Subdivision Country Club Manor
MLS Listing ID VAFX2166424
Sold Date 04/23/24
Style Colonial
Bedrooms 4
Full Baths 2
Half Baths 1
HOA Y/N N
Abv Grd Liv Area 1,620
Originating Board BRIGHT
Year Built 1984
Annual Tax Amount $7,427
Tax Year 2023
Lot Size 10,514 Sqft
Acres 0.24
Property Description
UPDATE: SUN 3/10 OPEN HOUSE IS CANCELLED
Welcome to 5815 Pamela Dr, Centreville, VA 20120. This charming single-family home is filled with natural light, creating a warm and inviting atmosphere. As you enter, you'll be greeted by a spacious living and dining combo area, perfect for entertaining guests or relaxing with family.
The kitchen boasts stainless steel appliances and offers ample counter space for meal preparation. Adjacent to the kitchen is a cozy breakfast nook, ideal for enjoying your morning coffee. Step down into the expansive family room, which features large sliding doors which opens up to a deck and patio area, perfect for outdoor gatherings and enjoying the serene surroundings.
Conveniently located on the main level is a large laundry room, providing plenty of space for laundry tasks as well as a craft room area for creative pursuits.
Upstairs, retreat to the master bedroom, complete with a beautiful master bath featuring a walk-in shower. Three additional well-sized bedrooms share a bathroom, providing comfort and convenience for the whole family.
The basement is partially finished, offering the new owner the opportunity to customize the space to their liking. Currently, there is a workout room, providing a dedicated space for staying active without leaving the comfort of home.
Don't miss out on the chance to make this house your own and create lasting memories in this wonderful Centreville home. Schedule your showing today!
Location
State VA
County Fairfax
Zoning 121
Rooms
Basement Daylight, Partial
Interior
Hot Water Natural Gas
Heating Central, Forced Air
Cooling Central A/C
Fireplaces Number 1
Fireplace Y
Heat Source Natural Gas
Exterior
Parking Features Garage - Front Entry
Garage Spaces 2.0
Water Access N
Accessibility None
Attached Garage 2
Total Parking Spaces 2
Garage Y
Building
Story 3
Foundation Other
Sewer Public Sewer
Water Public
Architectural Style Colonial
Level or Stories 3
Additional Building Above Grade, Below Grade
New Construction N
Schools
School District Fairfax County Public Schools
Others
Senior Community No
Tax ID 0532 02210008
Ownership Fee Simple
SqFt Source Assessor
Special Listing Condition Standard
Read Less

Bought with Michael C Huling • Coldwell Banker Realty
GET MORE INFORMATION





