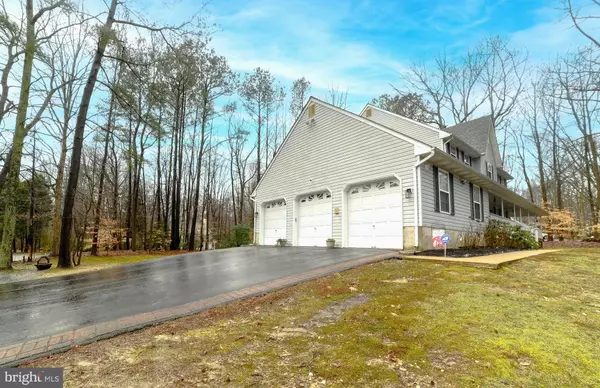For more information regarding the value of a property, please contact us for a free consultation.
855 MARASCHINO CT Saint Leonard, MD 20685
Want to know what your home might be worth? Contact us for a FREE valuation!

Our team is ready to help you sell your home for the highest possible price ASAP
Key Details
Sold Price $585,000
Property Type Single Family Home
Sub Type Detached
Listing Status Sold
Purchase Type For Sale
Square Footage 3,448 sqft
Price per Sqft $169
Subdivision Cherry Lane Farm
MLS Listing ID MDCA2014848
Sold Date 04/22/24
Style Colonial
Bedrooms 4
Full Baths 3
Half Baths 1
HOA Fees $7/ann
HOA Y/N Y
Abv Grd Liv Area 2,766
Originating Board BRIGHT
Year Built 1993
Annual Tax Amount $4,639
Tax Year 2023
Lot Size 1.000 Acres
Acres 1.0
Property Description
Welcome to this spacious 4-bedroom, 3.5-bathroom home situated on a sprawling one-acre corner lot. This charming residence boasts a formal living room and dining room, perfect for hosting gatherings and special occasions. The large kitchen features brand new quartz countertops and flows seamlessly into the adjacent family room, complete with a cozy gas fireplace. Off the family room you can enjoy a fully screened in back porch which is an ideal spot for relaxation and entertainment.
Downstairs, the fully finished basement offers additional living space, ideal for a home office, gym, or recreation area. A three-car garage provides ample parking and storage space for vehicles and equipment.
Outside, the expansive yard offers endless possibilities for outdoor activities and landscaping projects. With its prime location and modern amenities, this home combines comfort and elegance, providing the perfect retreat for you and your family to enjoy for years to come.
Location
State MD
County Calvert
Zoning A
Rooms
Basement Connecting Stairway
Interior
Hot Water Electric
Heating Heat Pump(s)
Cooling Central A/C, Heat Pump(s)
Fireplaces Number 1
Fireplace Y
Heat Source Electric, Propane - Leased
Exterior
Parking Features Garage - Side Entry
Garage Spaces 3.0
Water Access N
Roof Type Architectural Shingle,Asphalt
Accessibility None
Attached Garage 3
Total Parking Spaces 3
Garage Y
Building
Story 3
Foundation Permanent
Sewer Private Septic Tank
Water Public
Architectural Style Colonial
Level or Stories 3
Additional Building Above Grade, Below Grade
New Construction N
Schools
School District Calvert County Public Schools
Others
Senior Community No
Tax ID 0501217895
Ownership Fee Simple
SqFt Source Assessor
Special Listing Condition Standard
Read Less

Bought with Kelly Minnigh • EXP Realty, LLC
GET MORE INFORMATION





