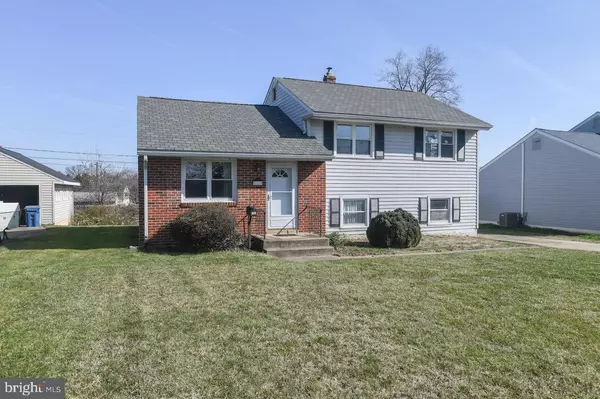For more information regarding the value of a property, please contact us for a free consultation.
123 MIDDLEBORO RD Wilmington, DE 19804
Want to know what your home might be worth? Contact us for a FREE valuation!

Our team is ready to help you sell your home for the highest possible price ASAP
Key Details
Sold Price $310,000
Property Type Single Family Home
Sub Type Detached
Listing Status Sold
Purchase Type For Sale
Square Footage 1,325 sqft
Price per Sqft $233
Subdivision Middleboro Manor
MLS Listing ID DENC2057246
Sold Date 04/22/24
Style Split Level
Bedrooms 5
Full Baths 1
Half Baths 1
HOA Y/N N
Abv Grd Liv Area 794
Originating Board BRIGHT
Year Built 1956
Annual Tax Amount $1,570
Tax Year 2022
Lot Size 6,534 Sqft
Acres 0.15
Lot Dimensions 62.00 x 105.00
Property Description
Spacious Split level in popular and rarely available Middleboro Manor! Convenient to many locations this 4 bedroom 1.1 bath has many great features. Wood floors cover a good part of the home. A nice size living room with a cathedral ceiling opens to the dining room that leads to the eat-in kitchen. The upper level includes 3 bedrooms and the full bath. The lower level offers a large family room, 4th bedroom that could be used as an office or playroom, a powder room and the laundry area. There is storage space in the attic and crawl space area. A nice back yard with 2 sheds is also included. Walking distance to Banning Park and DMA. A short distance to Conrad School, I95 and Rt1.
Location
State DE
County New Castle
Area Elsmere/Newport/Pike Creek (30903)
Zoning NC6.5
Rooms
Other Rooms Living Room, Dining Room, Bedroom 2, Bedroom 4, Kitchen, Family Room, Bedroom 1, Laundry, Bathroom 3, Full Bath, Half Bath
Main Level Bedrooms 1
Interior
Hot Water Oil
Heating Hot Water
Cooling Central A/C
Fireplace N
Heat Source Oil
Laundry Lower Floor
Exterior
Water Access N
Accessibility None
Garage N
Building
Story 2
Foundation Permanent
Sewer Public Sewer
Water Public
Architectural Style Split Level
Level or Stories 2
Additional Building Above Grade, Below Grade
New Construction N
Schools
School District Red Clay Consolidated
Others
Senior Community No
Tax ID 07-043.30-066
Ownership Fee Simple
SqFt Source Assessor
Special Listing Condition Standard
Read Less

Bought with Erin L. Robertson • Real Broker LLC
GET MORE INFORMATION





