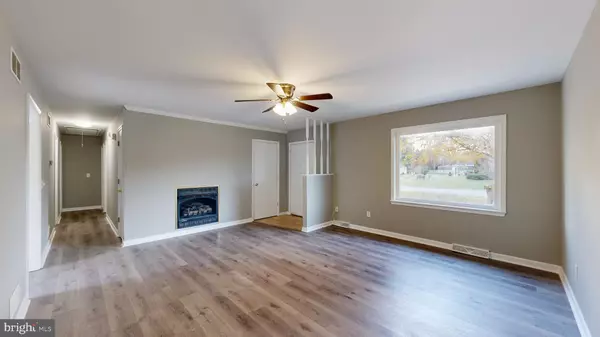For more information regarding the value of a property, please contact us for a free consultation.
108 WINDING RIDGE RD Dover, DE 19904
Want to know what your home might be worth? Contact us for a FREE valuation!

Our team is ready to help you sell your home for the highest possible price ASAP
Key Details
Sold Price $360,000
Property Type Single Family Home
Sub Type Detached
Listing Status Sold
Purchase Type For Sale
Square Footage 1,232 sqft
Price per Sqft $292
Subdivision Winding Ridge
MLS Listing ID DEKT2024348
Sold Date 04/19/24
Style Ranch/Rambler,Raised Ranch/Rambler
Bedrooms 3
Full Baths 2
HOA Fees $8/ann
HOA Y/N Y
Abv Grd Liv Area 1,232
Originating Board BRIGHT
Year Built 1995
Annual Tax Amount $1,205
Tax Year 2022
Lot Size 0.509 Acres
Acres 0.51
Lot Dimensions 111.00 x 200.00
Property Description
New to the market is the ranch home that you have been looking for, readily available for immediate occupancy. Fresh new updates consisting of fresh paint, new flooring throughout majority of the home, partial facelifts to both full bathrooms, and the kitchen. You be pleased to see the new stainless steal kitchen appliances and beautiful white quartz countertops. Off the kitchen is exterior access to the oversized attached three car garage! Through the garage and or double door in kitchen you can access the back brick patio also featuring a large fenced in back yard. The house is nestled in the Winding Ridge community, which isn't too far off the beating track and town of Dover. Centrally located you will find the location conveniently located not far from route 13, route 1, restaurants, shopping, entertainment. Easy to schedule a showing, set one up today. You will want to check this home out ASAP.
Location
State DE
County Kent
Area Capital (30802)
Zoning AR
Rooms
Main Level Bedrooms 3
Interior
Hot Water Electric
Heating Forced Air, Heat Pump - Gas BackUp
Cooling Central A/C
Fireplace N
Heat Source Propane - Owned
Exterior
Parking Features Garage - Side Entry, Garage - Rear Entry, Inside Access, Oversized
Garage Spaces 3.0
Water Access N
Roof Type Architectural Shingle
Accessibility 2+ Access Exits
Attached Garage 3
Total Parking Spaces 3
Garage Y
Building
Story 1
Foundation Crawl Space
Sewer Septic Exists
Water Public
Architectural Style Ranch/Rambler, Raised Ranch/Rambler
Level or Stories 1
Additional Building Above Grade, Below Grade
New Construction N
Schools
School District Capital
Others
Senior Community No
Tax ID ED-00-06607-01-2500-000
Ownership Fee Simple
SqFt Source Assessor
Acceptable Financing Cash, FHA, Conventional, USDA, VA
Listing Terms Cash, FHA, Conventional, USDA, VA
Financing Cash,FHA,Conventional,USDA,VA
Special Listing Condition Standard
Read Less

Bought with Lynne R Holt • Patterson-Schwartz-Middletown
GET MORE INFORMATION





