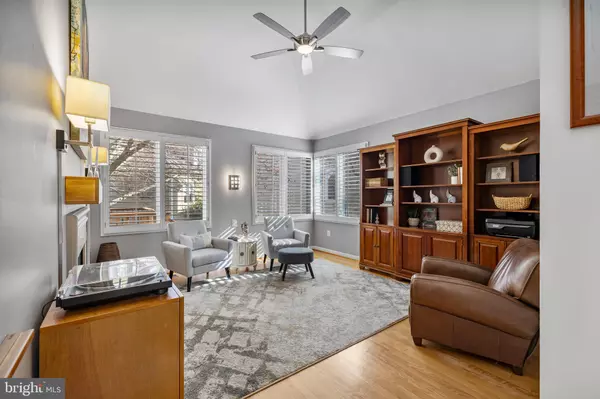For more information regarding the value of a property, please contact us for a free consultation.
11207 PAVILION CLUB CT Reston, VA 20194
Want to know what your home might be worth? Contact us for a FREE valuation!

Our team is ready to help you sell your home for the highest possible price ASAP
Key Details
Sold Price $990,000
Property Type Single Family Home
Sub Type Detached
Listing Status Sold
Purchase Type For Sale
Square Footage 3,276 sqft
Price per Sqft $302
Subdivision Reston
MLS Listing ID VAFX2164838
Sold Date 04/19/24
Style Contemporary
Bedrooms 4
Full Baths 3
Half Baths 1
HOA Fees $208/qua
HOA Y/N Y
Abv Grd Liv Area 2,626
Originating Board BRIGHT
Year Built 1993
Annual Tax Amount $10,694
Tax Year 2023
Lot Size 5,227 Sqft
Acres 0.12
Property Description
The charm of modern living seamlessly blends with the tranquility of nature right in the heart of North Reston. This beautifully maintained residence is an immaculate retreat, with luxurious sand-in-place floors flowing throughout, effortlessly marrying elegance and style.
The captivating main level with its vaulted ceilings introduces a sense of openness that’s warmly inviting. Sand-in-place hardwood floors add a sophisticated touch and glide you effortlessly through this beautiful home. A two-sided fireplace bridges the library and family room, crafting an inviting atmosphere perfect for relaxation and memorable gatherings.
The heart of the home, the gourmet kitchen, is a chef's delight. Outfitted with an induction cooktop, sleek single-bowl sink, and other modern conveniences, it makes entertaining easy. Upstairs, four bedrooms serve as serene retreats, each offering its unique comfort. The luxurious primary suite, complete with an en suite bath featuring a free-standing tub, a dual sink vanity, and a large frameless shower, adjoins another bedroom which has been transformed into an extravagant walk-in closet with custom shelving, elevating organization to an art form and making mornings a bit more glamorous.
The finished basement welcomes you to a space brimming with versatility—ideal for entertainment, a personal gym, or as a private guest suite, ensuring comfort and privacy. Outside, the lawn is effortlessly handled by professional landscaping and neighborhood association care, leaving you ample time to revel in Reston’s natural and community offerings.
Embrace the lifestyle Reston affords, with over 1,350 acres of open space, Lake Newport, Reston Town Center, and North Point Village Center only moments away. The convenience of nearby trails and extensive community amenities like tennis courts and swimming pools ensures your days can be as active or relaxed as you wish.
This strategically located home is ideally situated for convenient commutes, thanks to its close proximity to the Reston Metro Station and Dulles International Airport. Enjoy the comfort and convenience of the nearby North Point Village Center and Reston Town Center for a variety of dining, shopping, and entertainment options.
Your search ends here! Embrace a lifestyle of comfort, convenience, and natural beauty in North Reston!
Location
State VA
County Fairfax
Zoning 372
Rooms
Other Rooms Living Room, Dining Room, Primary Bedroom, Bedroom 2, Bedroom 3, Bedroom 4, Kitchen, Game Room, Family Room, Den, Breakfast Room, Exercise Room, In-Law/auPair/Suite, Laundry, Storage Room, Utility Room, Attic
Basement Rear Entrance, Sump Pump, Connecting Stairway, Fully Finished, Heated, Improved, Outside Entrance, Walkout Stairs
Interior
Interior Features Breakfast Area, Family Room Off Kitchen, Kitchen - Island, Primary Bath(s), Built-Ins, Chair Railings, Crown Moldings, Window Treatments, Upgraded Countertops, Wood Floors, Floor Plan - Open, Formal/Separate Dining Room, Ceiling Fan(s), Soaking Tub, Stall Shower, Walk-in Closet(s)
Hot Water Natural Gas
Heating Forced Air, Zoned
Cooling Central A/C, Zoned
Flooring Solid Hardwood
Fireplaces Number 1
Fireplaces Type Double Sided, Gas/Propane
Equipment Cooktop, Cooktop - Down Draft, Dishwasher, Disposal, Dryer, Exhaust Fan, Humidifier, Icemaker, Microwave, Oven - Wall, Oven/Range - Gas, Refrigerator, Washer
Fireplace Y
Appliance Cooktop, Cooktop - Down Draft, Dishwasher, Disposal, Dryer, Exhaust Fan, Humidifier, Icemaker, Microwave, Oven - Wall, Oven/Range - Gas, Refrigerator, Washer
Heat Source Natural Gas
Exterior
Exterior Feature Deck(s), Porch(es)
Parking Features Garage Door Opener
Garage Spaces 4.0
Amenities Available Baseball Field, Basketball Courts, Bike Trail, Common Grounds, Community Center, Jog/Walk Path, Picnic Area, Pool Mem Avail, Pool - Outdoor, Soccer Field, Tennis Courts, Tot Lots/Playground
Water Access N
View Trees/Woods
Roof Type Architectural Shingle
Accessibility None
Porch Deck(s), Porch(es)
Attached Garage 2
Total Parking Spaces 4
Garage Y
Building
Lot Description Backs to Trees, Backs - Open Common Area, Cul-de-sac, Landscaping, No Thru Street, Trees/Wooded
Story 3
Foundation Concrete Perimeter
Sewer Public Sewer
Water Public
Architectural Style Contemporary
Level or Stories 3
Additional Building Above Grade, Below Grade
Structure Type Cathedral Ceilings,9'+ Ceilings,2 Story Ceilings,Vaulted Ceilings
New Construction N
Schools
Elementary Schools Aldrin
Middle Schools Herndon
High Schools Herndon
School District Fairfax County Public Schools
Others
HOA Fee Include Common Area Maintenance,Lawn Care Front,Lawn Care Rear,Lawn Care Side,Lawn Maintenance,Management,Insurance,Pool(s),Recreation Facility,Reserve Funds,Road Maintenance,Snow Removal,Trash
Senior Community No
Tax ID 0114 17010030
Ownership Fee Simple
SqFt Source Estimated
Special Listing Condition Standard
Read Less

Bought with Nikki Lagouros • Berkshire Hathaway HomeServices PenFed Realty
GET MORE INFORMATION





