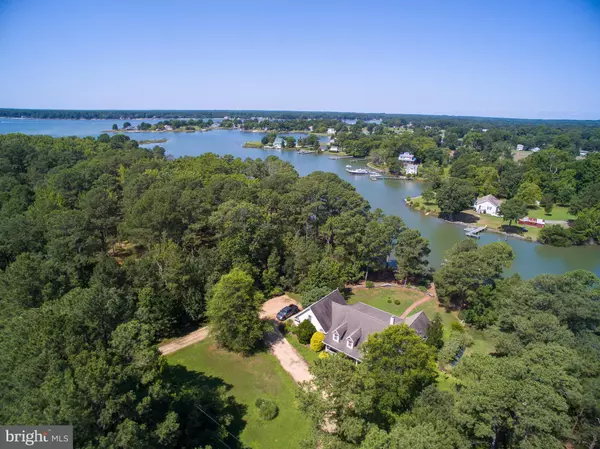For more information regarding the value of a property, please contact us for a free consultation.
4324 BLUFF POINT RD Kilmarnock, VA 22482
Want to know what your home might be worth? Contact us for a FREE valuation!

Our team is ready to help you sell your home for the highest possible price ASAP
Key Details
Sold Price $780,000
Property Type Single Family Home
Sub Type Detached
Listing Status Sold
Purchase Type For Sale
Square Footage 2,991 sqft
Price per Sqft $260
Subdivision Bluff Point
MLS Listing ID VANV2000800
Sold Date 04/16/24
Style Cape Cod
Bedrooms 3
Full Baths 2
Half Baths 1
HOA Y/N N
Abv Grd Liv Area 2,991
Originating Board BRIGHT
Year Built 2002
Annual Tax Amount $3,367
Tax Year 2022
Lot Size 1.840 Acres
Acres 1.84
Property Description
Water adventures await at this idyllic and serene waterfront home! Located on Henry's Creek in the quaint town of Kilmarnock, this home offers easy access to the Chesapeake Bay, wildlife refuge, and a sand beach via boat or a short paddle. The dock has a 10k lb boat lift and large platform. 595' of waterfront, a private lot and mature landscaping all meld to create a gorgeous setting. The home features an open floor plan with the PBR, kitchen, living room and breakfast area all located on the water side and opening through French doors to the 37’ waterside screened porch. Stainless-steel appliances, granite counter tops and bar seating create the ideal kitchen. The living room features a gas log fireplace, coffered ceiling and built ins. The waterside owner's suite is spacious with French-door access to the 37’ screened porch, walk-in closet and master bath with tile shower, jetted tub, water closet, and dual vanities. The first floor is completed by a guest bedroom, full bath with jetted tub, office/guest room, dining room, laundry and 1/2 bath. The roomy 2nd floor provides additional living space with attic access and rough in for third bath. The attached 2 car garage features a workshop and additional storage. Indian Creek Country Club is a short drive or boat ride away. Movie theater, dining, shopping and hospital are a short drive away in the towns of Kilmarnock, White Stone and Irvington
Location
State VA
County Northumberland
Zoning RESIDENTIAL
Rooms
Main Level Bedrooms 3
Interior
Interior Features Built-Ins, Carpet, Ceiling Fan(s), Crown Moldings, Kitchen - Eat-In, Pantry, Tub Shower, Upgraded Countertops, Walk-in Closet(s), Wet/Dry Bar, Wood Floors
Hot Water Electric, 60+ Gallon Tank
Heating Heat Pump(s)
Cooling Central A/C, Ceiling Fan(s)
Flooring Carpet, Hardwood, Vinyl
Fireplaces Number 1
Fireplaces Type Gas/Propane
Equipment Built-In Microwave, Dishwasher, Dryer, Microwave, Oven/Range - Electric, Refrigerator, Washer
Furnishings No
Fireplace Y
Appliance Built-In Microwave, Dishwasher, Dryer, Microwave, Oven/Range - Electric, Refrigerator, Washer
Heat Source Electric
Laundry Has Laundry
Exterior
Parking Features Garage Door Opener, Other
Garage Spaces 2.0
Fence Partially
Utilities Available Cable TV, Phone Available
Waterfront Description Rip-Rap,Private Dock Site
Water Access Y
Water Access Desc Boat - Powered,Canoe/Kayak,Fishing Allowed,Personal Watercraft (PWC),Private Access,Swimming Allowed
View Creek/Stream
Roof Type Composite,Shingle
Accessibility None
Attached Garage 2
Total Parking Spaces 2
Garage Y
Building
Lot Description Fishing Available, Flood Plain, Landscaping, Level, Rear Yard, Stream/Creek, Trees/Wooded
Story 1.5
Foundation Crawl Space
Sewer On Site Septic
Water Well
Architectural Style Cape Cod
Level or Stories 1.5
Additional Building Above Grade, Below Grade
Structure Type 9'+ Ceilings,Dry Wall,Tray Ceilings
New Construction N
Schools
Elementary Schools Northumberland
Middle Schools Northumberland
High Schools Northumberland
School District Northumberland County Public Schools
Others
Senior Community No
Tax ID NO TAX RECORD
Ownership Fee Simple
SqFt Source Estimated
Acceptable Financing Cash, Conventional
Horse Property N
Listing Terms Cash, Conventional
Financing Cash,Conventional
Special Listing Condition Standard
Read Less

Bought with Brett D Rice • RE/MAX Executives
GET MORE INFORMATION





