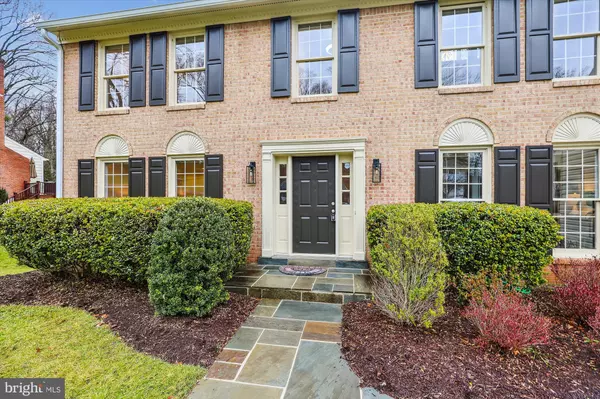For more information regarding the value of a property, please contact us for a free consultation.
6144 FARVER RD Mclean, VA 22101
Want to know what your home might be worth? Contact us for a FREE valuation!

Our team is ready to help you sell your home for the highest possible price ASAP
Key Details
Sold Price $1,550,000
Property Type Single Family Home
Sub Type Detached
Listing Status Sold
Purchase Type For Sale
Square Footage 5,027 sqft
Price per Sqft $308
Subdivision Chesterbrook
MLS Listing ID VAFX2160714
Sold Date 04/16/24
Style Colonial
Bedrooms 5
Full Baths 3
Half Baths 1
HOA Y/N N
Abv Grd Liv Area 3,542
Originating Board BRIGHT
Year Built 1986
Annual Tax Amount $16,807
Tax Year 2023
Lot Size 0.344 Acres
Acres 0.34
Property Description
*ABSOLUTELY BEAUTIFUL* 5BR/3.5BA home on 4 finished levels conveniently located on quiet cul-de-sac street in sought-after Chesterbrook Woods! Minutes from DC, just one mile to GW Parkway, close to commuter routes, parks, and Chesterbrook shopping center. Sought-after Chesterbrook, Longfellow, McLean Schools! This spacious and inviting home boasts 5000 sq. ft. of living space. The main level features gleaming hardwood floors with many large windows at the back of the home with amazing light throughout the day and lovely wooded views. The inviting main level includes a spacious living room that flows into the formal separate dining room with crown molding and chair rail. The light-filled gourmet kitchen with huge picture/bay window (perfect for an eat-in space) includes gas island cooktop, granite counters, recessed lighting and ample cabinet space. Just off the kitchen, head into the stunning 2-story family room with gas fireplace, skylights, and walk-out to the 2-tiered deck area. Main level laundry room, powder room and 5th BR/office (with convenient elevator access up to the primary BR), complete the level. Upstairs, retreat to the spacious primary bedroom with 2 walk-in closets, dressing area and luxury ensuite bathroom with dual sinks, granite counters, soaking tub and frameless shower. This level also features 3 large additional bedrooms and full bathroom. The lower level includes a cozy den/extra family room plus full bathroom and guest room space with closets - could be utilized as office/den or in-law/au pair space. A few more steps takes you to the HUGE walk-out recreation room with bar area and raised platform dance floor - an entertainer's dream! Enjoy the privacy of living on a cul-de-sac street with the convenience of downtown McLean. Updates include: new carpet, roof, siding & gutters, asphalt driveway, recessed lighting.
Location
State VA
County Fairfax
Zoning 120
Rooms
Other Rooms Living Room, Dining Room, Primary Bedroom, Sitting Room, Bedroom 2, Bedroom 3, Bedroom 4, Kitchen, Family Room, Den, Foyer, Laundry, Office, Recreation Room, Primary Bathroom, Full Bath, Half Bath
Basement Fully Finished, Walkout Level
Main Level Bedrooms 1
Interior
Interior Features Carpet, Ceiling Fan(s), Elevator, Family Room Off Kitchen, Formal/Separate Dining Room, Kitchen - Eat-In, Kitchen - Gourmet, Primary Bath(s), Recessed Lighting, Skylight(s), Soaking Tub, Walk-in Closet(s), Wood Floors, Chair Railings, Upgraded Countertops, Crown Moldings
Hot Water Natural Gas
Heating Forced Air
Cooling Central A/C
Flooring Hardwood, Carpet
Fireplaces Number 1
Equipment Built-In Microwave, Cooktop, Dishwasher, Disposal, Dryer, Freezer, Oven - Double, Washer
Fireplace Y
Window Features Bay/Bow
Appliance Built-In Microwave, Cooktop, Dishwasher, Disposal, Dryer, Freezer, Oven - Double, Washer
Heat Source Natural Gas
Laundry Main Floor
Exterior
Parking Features Garage - Front Entry
Garage Spaces 2.0
Water Access N
View Garden/Lawn
Accessibility None
Attached Garage 2
Total Parking Spaces 2
Garage Y
Building
Story 4
Foundation Other
Sewer Public Sewer
Water Public
Architectural Style Colonial
Level or Stories 4
Additional Building Above Grade, Below Grade
Structure Type 9'+ Ceilings,Vaulted Ceilings
New Construction N
Schools
Elementary Schools Chesterbrook
Middle Schools Longfellow
High Schools Mclean
School District Fairfax County Public Schools
Others
Senior Community No
Tax ID 0313 10 0032
Ownership Fee Simple
SqFt Source Assessor
Special Listing Condition Standard
Read Less

Bought with Steven C Wydler • Compass
GET MORE INFORMATION





