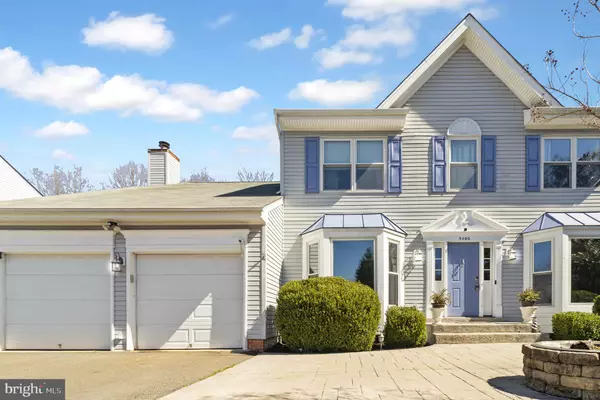For more information regarding the value of a property, please contact us for a free consultation.
5800 CAMBRIDGE DR Fredericksburg, VA 22407
Want to know what your home might be worth? Contact us for a FREE valuation!

Our team is ready to help you sell your home for the highest possible price ASAP
Key Details
Sold Price $541,000
Property Type Single Family Home
Sub Type Detached
Listing Status Sold
Purchase Type For Sale
Square Footage 3,548 sqft
Price per Sqft $152
Subdivision Cambridge
MLS Listing ID VASP2023192
Sold Date 04/16/24
Style Colonial
Bedrooms 4
Full Baths 3
Half Baths 1
HOA Fees $19/ann
HOA Y/N Y
Abv Grd Liv Area 2,588
Originating Board BRIGHT
Year Built 1995
Annual Tax Amount $2,861
Tax Year 2022
Lot Size 10,890 Sqft
Acres 0.25
Property Description
Welcome to 5800 Cambridge Drive, Fredericksburg, VA 22407! This stunning property presents a blend of modern comfort and timeless elegance, offering an ideal haven for discerning buyers. Nestled in a sought-after neighborhood, this home boasts an array of desirable features that cater to every lifestyle need.
Step inside to discover new laminated plank flooring and carpeting that exude warmth and sophistication throughout the main level. The seamless flow leads you to the inviting living spaces. The upper level gleams with beautiful hardwood floors.
The heart of this home lies in its gourmet kitchen, where stainless steel appliances and granite countertops create a perfect fusion of style and functionality. Whether you're hosting gatherings or preparing daily meals, this space is sure to inspire culinary creativity.
Upstairs, retreat to the tranquil sanctuary of four generously sized bedrooms, including a luxurious master suite complete with an en-suite bath. The updated bathrooms offer a spa-like experience, featuring modern fixtures and finishes that elevate everyday living.
Entertainment knows no bounds in the full finished basement, providing ample room for recreation, relaxation, or even a private home office. With endless possibilities, this space adapts to your ever-changing needs with ease.
Outside, the allure continues with extensive landscaping and hardscaping that enhance the curb appeal and create a picturesque setting. The fenced-in backyard offers privacy and security, making it an ideal oasis for outdoor enjoyment and play.
Conveniently located near shopping, dining, parks, and major commuter routes, this residence offers the perfect blend of suburban tranquility and urban convenience. Don't miss your chance to make 5800 Cambridge Drive your forever home. Schedule your showing today and seize this opportunity to live the lifestyle you deserve!
Location
State VA
County Spotsylvania
Zoning R1
Rooms
Other Rooms Living Room, Dining Room, Primary Bedroom, Bedroom 2, Bedroom 3, Kitchen, Family Room, Basement, Bedroom 1, Study, Bathroom 1, Bathroom 2, Primary Bathroom
Basement Connecting Stairway, Full, Fully Finished, Heated, Interior Access
Interior
Hot Water Electric
Heating Forced Air
Cooling Central A/C
Flooring Hardwood, Laminate Plank
Fireplaces Number 1
Fireplaces Type Gas/Propane, Mantel(s)
Equipment Built-In Microwave, Dishwasher, Disposal, Dryer, Exhaust Fan, Humidifier, Refrigerator, Washer, Water Heater, Icemaker
Fireplace Y
Appliance Built-In Microwave, Dishwasher, Disposal, Dryer, Exhaust Fan, Humidifier, Refrigerator, Washer, Water Heater, Icemaker
Heat Source Natural Gas
Laundry Lower Floor
Exterior
Parking Features Garage - Front Entry
Garage Spaces 2.0
Fence Rear
Amenities Available Common Grounds
Water Access N
Roof Type Composite
Accessibility None
Attached Garage 2
Total Parking Spaces 2
Garage Y
Building
Story 3
Foundation Permanent
Sewer Public Sewer
Water Public
Architectural Style Colonial
Level or Stories 3
Additional Building Above Grade, Below Grade
Structure Type Dry Wall
New Construction N
Schools
High Schools Courtland
School District Spotsylvania County Public Schools
Others
HOA Fee Include Common Area Maintenance
Senior Community No
Tax ID 35H2-105-
Ownership Fee Simple
SqFt Source Estimated
Horse Property N
Special Listing Condition Standard
Read Less

Bought with William R Montminy Jr. • Berkshire Hathaway HomeServices PenFed Realty
GET MORE INFORMATION





