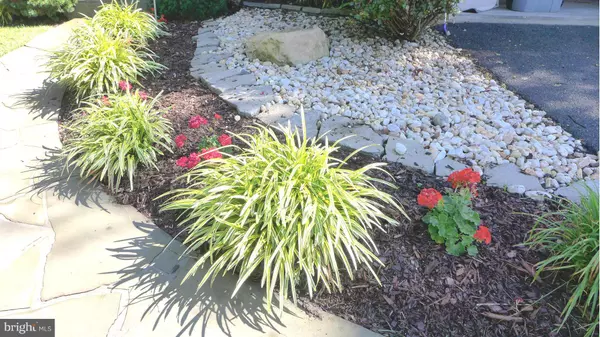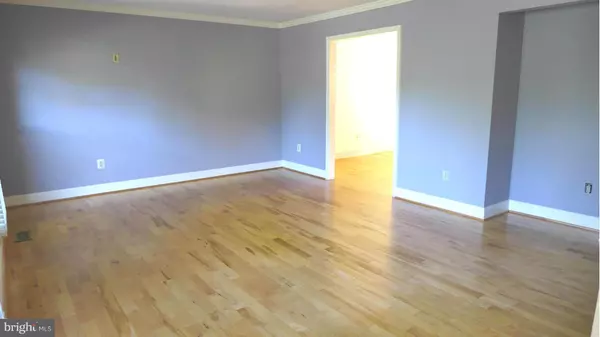For more information regarding the value of a property, please contact us for a free consultation.
8010 SANDBURG CT Dunn Loring, VA 22027
Want to know what your home might be worth? Contact us for a FREE valuation!

Our team is ready to help you sell your home for the highest possible price ASAP
Key Details
Sold Price $885,600
Property Type Single Family Home
Sub Type Detached
Listing Status Sold
Purchase Type For Sale
Square Footage 3,360 sqft
Price per Sqft $263
Subdivision Woodcroft
MLS Listing ID 1002062135
Sold Date 08/29/16
Style Colonial
Bedrooms 4
Full Baths 3
Half Baths 1
HOA Y/N N
Abv Grd Liv Area 2,500
Originating Board MRIS
Year Built 1987
Annual Tax Amount $8,631
Tax Year 2015
Lot Size 10,625 Sqft
Acres 0.24
Property Description
Commuter's dream. Quiet, private oasis <1 mile to Dunn Loring Metro, restaurants, shops & 24-hr Harris Teeter. Tysons Mall is min away. Fully finished 3-lvl home w/ lot of upgrades, HW floors, 3-yr new kitchen, 2-yr-new roof, 4-yr-new water heater & newer compressor. Tranquil backyard has oversized deck. Add'l sunroom for year-round enjoyment. Basement has rooms for guest, workshop & recreation.
Location
State VA
County Fairfax
Zoning 130
Rooms
Other Rooms Living Room, Dining Room, Primary Bedroom, Bedroom 2, Bedroom 3, Bedroom 4, Kitchen, Game Room, Family Room, Den, Sun/Florida Room, Laundry
Basement Connecting Stairway, Full, Shelving
Interior
Interior Features Kitchen - Gourmet, Breakfast Area, Dining Area, Primary Bath(s), Built-Ins, Upgraded Countertops, Crown Moldings, Wood Floors, Floor Plan - Traditional
Hot Water 60+ Gallon Tank
Heating Forced Air
Cooling Central A/C
Fireplaces Number 1
Fireplaces Type Mantel(s)
Equipment Dishwasher, Disposal, Dryer, Microwave, Oven/Range - Electric, Refrigerator, Washer, Water Heater
Fireplace Y
Appliance Dishwasher, Disposal, Dryer, Microwave, Oven/Range - Electric, Refrigerator, Washer, Water Heater
Heat Source Electric
Exterior
Exterior Feature Deck(s), Enclosed
Parking Features Garage Door Opener
Garage Spaces 2.0
View Y/N Y
Water Access N
View Trees/Woods, Garden/Lawn
Accessibility None
Porch Deck(s), Enclosed
Attached Garage 2
Total Parking Spaces 2
Garage Y
Private Pool N
Building
Story 3+
Sewer Public Sewer
Water Public
Architectural Style Colonial
Level or Stories 3+
Additional Building Above Grade, Below Grade
New Construction N
Schools
Elementary Schools Stenwood
Middle Schools Thoreau
High Schools Marshall
School District Fairfax County Public Schools
Others
Senior Community No
Tax ID 49-2-35- -2
Ownership Fee Simple
Special Listing Condition Standard
Read Less

Bought with Charles S Rigby • Better Homes and Gardens Real Estate Premier
GET MORE INFORMATION





