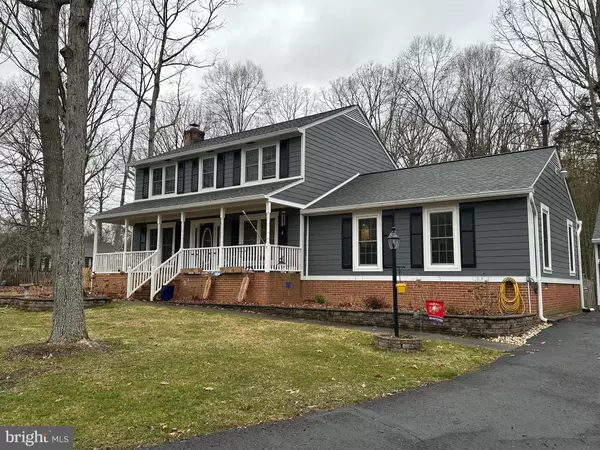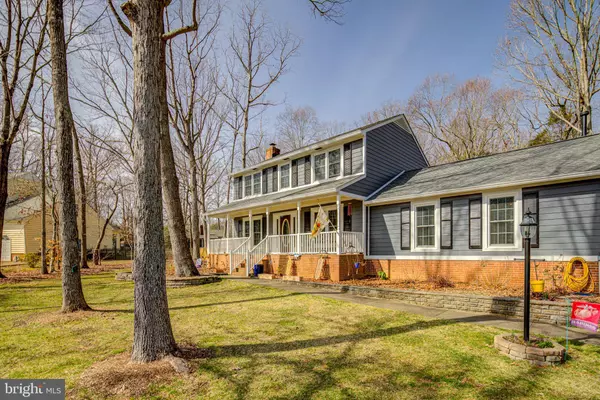For more information regarding the value of a property, please contact us for a free consultation.
11308 CHESHIRE CT Fredericksburg, VA 22407
Want to know what your home might be worth? Contact us for a FREE valuation!

Our team is ready to help you sell your home for the highest possible price ASAP
Key Details
Sold Price $450,000
Property Type Single Family Home
Sub Type Detached
Listing Status Sold
Purchase Type For Sale
Square Footage 2,176 sqft
Price per Sqft $206
Subdivision Queen'S Mill Of Salem Station
MLS Listing ID VASP2023176
Sold Date 04/11/24
Style Colonial
Bedrooms 3
Full Baths 2
Half Baths 1
HOA Fees $24/ann
HOA Y/N Y
Abv Grd Liv Area 2,176
Originating Board BRIGHT
Year Built 1987
Annual Tax Amount $2,378
Tax Year 2022
Lot Size 0.560 Acres
Acres 0.56
Property Description
Opportunity does knock twice!! BACK ON MARKET. SCHEDULE A SHOWING SOON. Inviting front porch where rocking chairs glide and the quaint porch swing sways. Gaze out over the yard where you'll find pristine landscape borders of hydrangeas, rhododendrons, and spring bulbs peeking through the surface. The exterior is beautifully updated with low-maintenance Hardiplank siding (2022) in a gorgeous designer color and a new architectural roof (22). Detached, oversized 2-car garage and workshop space, plenty of driveway parking too. Over 1/2 acre yard located on the key of the cul de sac. This can't begin to tell you what's waiting on the inside. The main level features Bamboo hardwood flooring throughout, a renovated kitchen with stainless steel appliances, quartz countertops, and bright white cabinetry. Contrasting cabinetry on the quartz-covered gathering island. This area opens to the dining room providing for the perfect FLOW for entertaining. The living room with a wood-burning fireplace opens to the entertainment deck which overlooks the private, level, fenced rear yard. The 24'X23' family room is the highlight of the house and features a centrally located gas fireplace with lovely wall cabinetry on each side. The upper level features a primary bedroom with a ceiling fan and a large walk-in closet. A popular barn door allows entry into the EnSuite primary bathroom which has been updated in style. There are two additional spacious bedrooms with ceiling fans and decorative crown molding. The hall bathroom has also been updated nicely with new fixtures and designer ceramic tile. Venture outside in the private backyard where you'll find more perennial plantings, mature hardwood trees, and plenty of space to plant your own veggie garden. There's even a she-shed/ potting shed. The yard with all the birds, flowers, and plantings is whimsical and delightful. You'll have peace of mind knowing that the HVAC was installed in 2023 and the tankless gas hot water system in 2021. The neighborhood is quiet and you can enjoy a nice walk/stroll through its many lanes and cul de sacs. Shopping, hospitals, restaurants, and entertainment are located nearby. Location and Condition team up here to make this home your natural choice.
Location
State VA
County Spotsylvania
Zoning R1
Rooms
Other Rooms Living Room, Dining Room, Primary Bedroom, Bedroom 2, Bedroom 3, Kitchen, Family Room, Bathroom 2, Primary Bathroom
Interior
Interior Features Carpet, Ceiling Fan(s), Dining Area, Family Room Off Kitchen, Floor Plan - Open, Kitchen - Eat-In, Kitchen - Island, Upgraded Countertops, Window Treatments, Built-Ins, Combination Kitchen/Dining, Formal/Separate Dining Room, Pantry, Wood Floors
Hot Water Natural Gas
Cooling Central A/C
Flooring Carpet, Bamboo, Hardwood
Fireplaces Number 2
Fireplaces Type Brick, Gas/Propane, Wood
Equipment Dishwasher, Disposal, Dryer, Exhaust Fan, Icemaker, Microwave, Oven/Range - Gas, Refrigerator, Stainless Steel Appliances, Washer, Water Heater - Tankless
Fireplace Y
Window Features Replacement
Appliance Dishwasher, Disposal, Dryer, Exhaust Fan, Icemaker, Microwave, Oven/Range - Gas, Refrigerator, Stainless Steel Appliances, Washer, Water Heater - Tankless
Heat Source Natural Gas
Laundry Main Floor
Exterior
Exterior Feature Deck(s), Porch(es)
Parking Features Additional Storage Area, Garage - Front Entry, Garage Door Opener
Garage Spaces 8.0
Fence Rear
Water Access N
View Garden/Lawn, Trees/Woods
Accessibility None
Porch Deck(s), Porch(es)
Total Parking Spaces 8
Garage Y
Building
Lot Description Cul-de-sac, Landscaping, Level, Partly Wooded
Story 2
Foundation Crawl Space
Sewer Public Sewer
Water Public
Architectural Style Colonial
Level or Stories 2
Additional Building Above Grade, Below Grade
Structure Type Dry Wall
New Construction N
Schools
Elementary Schools Battlefield
Middle Schools Battlefield
High Schools Chancellor
School District Spotsylvania County Public Schools
Others
HOA Fee Include Common Area Maintenance,Snow Removal
Senior Community No
Tax ID 23H2-81-
Ownership Fee Simple
SqFt Source Assessor
Acceptable Financing Cash, Conventional, FHA, VA
Listing Terms Cash, Conventional, FHA, VA
Financing Cash,Conventional,FHA,VA
Special Listing Condition Standard
Read Less

Bought with Benjamin C Quann • Century 21 Redwood Realty
GET MORE INFORMATION





