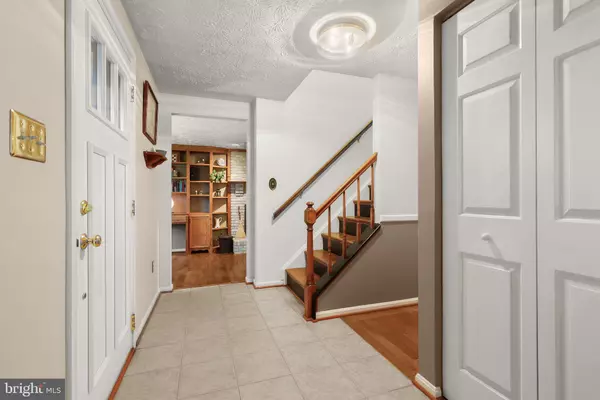For more information regarding the value of a property, please contact us for a free consultation.
602 FRIAR TUCK DR Bel Air, MD 21014
Want to know what your home might be worth? Contact us for a FREE valuation!

Our team is ready to help you sell your home for the highest possible price ASAP
Key Details
Sold Price $500,000
Property Type Single Family Home
Sub Type Detached
Listing Status Sold
Purchase Type For Sale
Square Footage 2,396 sqft
Price per Sqft $208
Subdivision Parliament Ridge
MLS Listing ID MDHR2029274
Sold Date 04/15/24
Style Colonial
Bedrooms 3
Full Baths 2
Half Baths 2
HOA Y/N N
Abv Grd Liv Area 1,832
Originating Board BRIGHT
Year Built 1983
Annual Tax Amount $3,279
Tax Year 2023
Lot Size 10,250 Sqft
Acres 0.24
Lot Dimensions 80.00 x
Property Description
Beautiful 3-bedroom, 2-full and 2-half bath Colonial nestled in the sought-after Bel Air neighborhood of Parliament Ridge where the meticulously landscaped grounds complement the home's charm. Picture yourself savoring your favorite coffee on the welcoming covered front porch, a perfect prelude to the enchantment within. Upon entering the foyer that seamlessly blends of the formal living room and the family room enriched by custom built-ins and a raised hearth, a brick-surround wood-burning fireplace insert atop the artistically crafted random peg hardwood floor extends a warm welcome to all. The gourmet, eat-in kitchen is a culinary haven, featuring hardwood floors, complementary styled appliances, granite counters, decorative backsplash, a double oven, a 5-burner gas range, pull-out drawers, and a baking center cabinet with a separate power source. Enjoy your deliciously prepared meals in the casual comfort of the breakfast nook with its coffee bar or the sunny formal dining room adorned with chair railing and crown molding. Relax and unwind in the incredible, sun room hot tub as you gaze out onto the spacious deck with custom lighting and a pergola overlooking the fenced rear lawn featuring a custom cobblestone walkway and koi pond that will burst with colorful blooms throughout the warm seasons. A powder room and convenient access to the oversized garage complete this remarkable main living level. Ascend to the upper level to discover the primary bedroom suite adorned with hardwood floors, an en suite bath with a glass-enclosed shower, and a closet enhanced by a California Closet organization system. Two additional bedrooms also offer California Closet systems, and a full bath finishes the tranquil sleeping quarters. Gather for festive movie nights in the recreation room with its textured wainscotting walls, sustainable bamboo floors, and a sizeable dry bar area with the perfect-sized space to install a mini fridge to keep those beverages and snacks handy. The adjacent bonus room is ideal as a craft room, studio, or office and offers a walk-out to the one-of-a-kind patio with a sealed and painted life-size backgammon board for outdoor fun! The well-lit laundry room features a ceramic tile floor and front-loading washer and dryer. Adjacent is a workshop with a workbench, pegboard walls, and shelving for easy organization—a haven for DIY enthusiasts. Updates abound, including a 2022 upgraded dry bar, 2021 Leaf Guard installation, remote control ceiling fans, 2020 epoxy-coated garage floor, 2019 new deck stairs, living room carpet, and a 2018 roof with a 25-year warranty, and automatic garage door, among others. Major updates were made before contributing to the home’s quality and appeal, including kitchen appliances, hardwood flooring, windows, primary bath update, and a 50-gallon water heater. Situated just 30 miles north of downtown Baltimore, Bel Air offers historical allure, vibrant community events, and numerous amenities. Explore the picturesque historic town, engage in outdoor activities along the scenic Ma & Pa Trail and Rockfield Park, or indulge in cultural pursuits at venues like the Harford Artists' Association and the HCC APGFCU Arena. With convenient access to major commuter routes such as I-95, I-695, MD-24, and MD-924, Bel Air seamlessly combines charm and accessibility for an unparalleled living experience.
Location
State MD
County Harford
Zoning R2
Direction South
Rooms
Other Rooms Living Room, Dining Room, Primary Bedroom, Bedroom 2, Bedroom 3, Kitchen, Family Room, Foyer, Breakfast Room, Sun/Florida Room, Laundry, Recreation Room, Workshop, Bonus Room
Basement Fully Finished, Heated, Improved, Interior Access, Outside Entrance, Walkout Level, Windows, Rear Entrance, Sump Pump, Workshop
Interior
Interior Features Attic, Breakfast Area, Built-Ins, Carpet, Ceiling Fan(s), Crown Moldings, Dining Area, Family Room Off Kitchen, Floor Plan - Traditional, Formal/Separate Dining Room, Kitchen - Country, Kitchen - Eat-In, Kitchen - Gourmet, Kitchen - Table Space, Pantry, Recessed Lighting, Stall Shower, Stove - Wood, Tub Shower, Upgraded Countertops, Wet/Dry Bar, Wood Floors
Hot Water Natural Gas
Heating Forced Air
Cooling Central A/C
Flooring Carpet, Ceramic Tile, Hardwood, Bamboo
Fireplaces Number 1
Fireplaces Type Insert, Wood, Mantel(s), Brick
Equipment Built-In Microwave, Dishwasher, Disposal, Dryer, Exhaust Fan, Freezer, Icemaker, Oven - Self Cleaning, Oven/Range - Gas, Refrigerator, Stainless Steel Appliances, Washer, Water Heater
Fireplace Y
Window Features Screens,Casement,Vinyl Clad,Skylights
Appliance Built-In Microwave, Dishwasher, Disposal, Dryer, Exhaust Fan, Freezer, Icemaker, Oven - Self Cleaning, Oven/Range - Gas, Refrigerator, Stainless Steel Appliances, Washer, Water Heater
Heat Source Natural Gas
Laundry Basement, Dryer In Unit, Has Laundry, Lower Floor, Washer In Unit
Exterior
Exterior Feature Deck(s), Patio(s)
Parking Features Garage - Front Entry, Garage Door Opener
Garage Spaces 3.0
Fence Privacy, Wood
Water Access N
View Garden/Lawn, Trees/Woods
Accessibility None
Porch Deck(s), Patio(s)
Attached Garage 1
Total Parking Spaces 3
Garage Y
Building
Lot Description Front Yard, Landscaping, SideYard(s), Trees/Wooded, Other, Pond
Story 3
Foundation Other
Sewer Public Sewer
Water Public
Architectural Style Colonial
Level or Stories 3
Additional Building Above Grade, Below Grade
Structure Type Dry Wall,Wood Ceilings,Wood Walls
New Construction N
Schools
Elementary Schools Red Pump
Middle Schools Call School Board
High Schools Call School Board
School District Harford County Public Schools
Others
Senior Community No
Tax ID 1303075176
Ownership Fee Simple
SqFt Source Assessor
Security Features Main Entrance Lock,Smoke Detector
Special Listing Condition Standard
Read Less

Bought with Susan B Schneider • Home Selling Assistance
GET MORE INFORMATION





