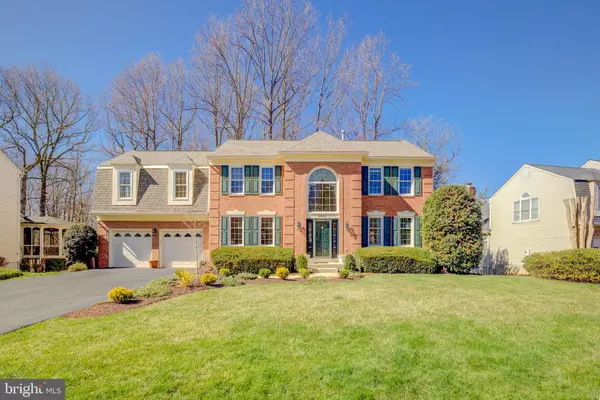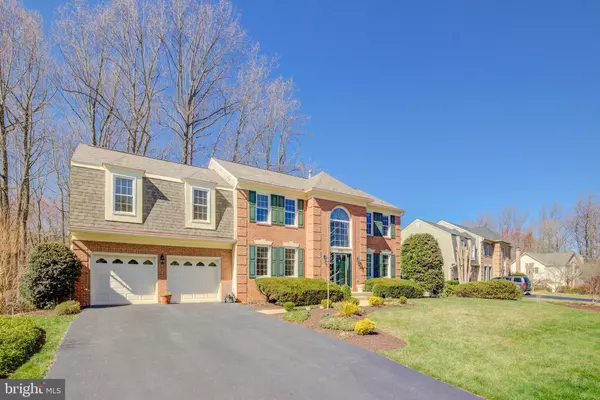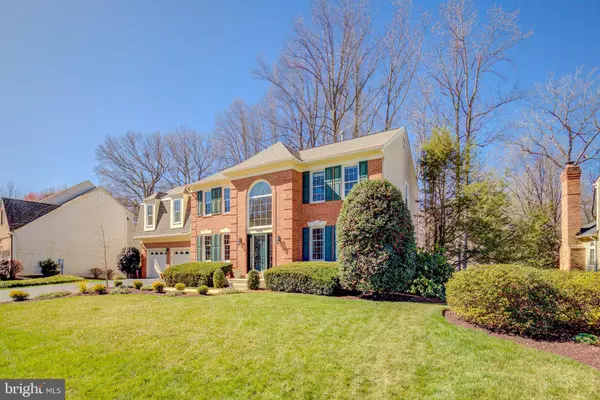For more information regarding the value of a property, please contact us for a free consultation.
5312 TRACTOR LN Fairfax, VA 22030
Want to know what your home might be worth? Contact us for a FREE valuation!

Our team is ready to help you sell your home for the highest possible price ASAP
Key Details
Sold Price $1,042,500
Property Type Single Family Home
Sub Type Detached
Listing Status Sold
Purchase Type For Sale
Square Footage 4,271 sqft
Price per Sqft $244
Subdivision Hampton Chase
MLS Listing ID VAFX2168814
Sold Date 04/15/24
Style Colonial
Bedrooms 4
Full Baths 2
Half Baths 2
HOA Fees $33/ann
HOA Y/N Y
Abv Grd Liv Area 3,096
Originating Board BRIGHT
Year Built 1988
Annual Tax Amount $9,817
Tax Year 2023
Lot Size 0.298 Acres
Acres 0.3
Property Description
This turn-key home in the heart of Hampton Chase welcomes you to the lifestyle, community and location you've been looking for. Colonial brick front with a 2-car garage and manicured backyard with deck. Meticulously maintained by the owners of 20+ years. HVAC Upstairs 2021, HVAC Main level 2015, Roof, Gutter System and new Trex decking 2020. Home showcases 4 upstairs bedrooms with 2 baths. The primary bedroom features sitting area, 2 walk-in closets and large primary bath. The basement has a large entertainment area complete with sink and small refrigerator. The finished basement also features large storage rooms which could also be used as a workshop. The basement walks out to a well-maintained yard with deck and retractable sunscreen. Can you picture yourself here? Neighborhood amenities include club house with pool, tennis, basketball and pickle ball courts and walking trails. Location is simply unbeatable! Minutes to Fair Oaks Mall & Fair Lakes.
Location
State VA
County Fairfax
Zoning 120
Rooms
Other Rooms Living Room, Dining Room, Primary Bedroom, Bedroom 2, Bedroom 3, Kitchen, Family Room, Foyer, Breakfast Room, Bedroom 1, Laundry, Office, Recreation Room, Workshop, Bathroom 1, Primary Bathroom, Half Bath
Basement Connecting Stairway, Daylight, Full, Fully Finished, Heated, Poured Concrete, Rear Entrance, Walkout Level, Workshop, Windows, Outside Entrance
Interior
Interior Features Breakfast Area, Built-Ins, Carpet, Ceiling Fan(s), Combination Kitchen/Dining, Crown Moldings, Dining Area, Family Room Off Kitchen, Floor Plan - Traditional, Kitchen - Island, Primary Bath(s), Stall Shower, Window Treatments, Wood Floors, Kitchen - Eat-In, Pantry, Sprinkler System, Walk-in Closet(s)
Hot Water Natural Gas
Heating Central, Heat Pump(s), Zoned
Cooling Ceiling Fan(s), Central A/C, Heat Pump(s), Zoned
Flooring Carpet, Hardwood
Fireplaces Number 1
Fireplaces Type Fireplace - Glass Doors, Gas/Propane
Equipment Cooktop, Disposal, Dishwasher, Dryer, Freezer, Icemaker, Microwave, Stove, Washer, Extra Refrigerator/Freezer, Refrigerator
Fireplace Y
Appliance Cooktop, Disposal, Dishwasher, Dryer, Freezer, Icemaker, Microwave, Stove, Washer, Extra Refrigerator/Freezer, Refrigerator
Heat Source Electric, Natural Gas
Laundry Upper Floor, Washer In Unit, Dryer In Unit
Exterior
Exterior Feature Deck(s), Patio(s)
Parking Features Garage - Front Entry, Garage Door Opener, Additional Storage Area
Garage Spaces 4.0
Fence Fully, Wood
Amenities Available Basketball Courts, Bike Trail, Club House, Common Grounds, Jog/Walk Path, Library, Picnic Area, Pool - Outdoor, Tennis Courts, Tot Lots/Playground, Other, Swimming Pool
Water Access N
Accessibility None
Porch Deck(s), Patio(s)
Attached Garage 2
Total Parking Spaces 4
Garage Y
Building
Lot Description Backs to Trees, Landscaping, Trees/Wooded
Story 3
Foundation Concrete Perimeter
Sewer Public Septic
Water Public
Architectural Style Colonial
Level or Stories 3
Additional Building Above Grade, Below Grade
New Construction N
Schools
Elementary Schools Willow Springs
Middle Schools Katherine Johnson
High Schools Fairfax
School District Fairfax County Public Schools
Others
Pets Allowed Y
HOA Fee Include Common Area Maintenance,Management,Reserve Funds,Pool(s)
Senior Community No
Tax ID 0554 07 0513
Ownership Fee Simple
SqFt Source Assessor
Security Features Smoke Detector,Security System
Acceptable Financing Cash, Conventional, VA
Listing Terms Cash, Conventional, VA
Financing Cash,Conventional,VA
Special Listing Condition Standard
Pets Allowed No Pet Restrictions
Read Less

Bought with Inga Batsuuri • KW Metro Center
GET MORE INFORMATION





