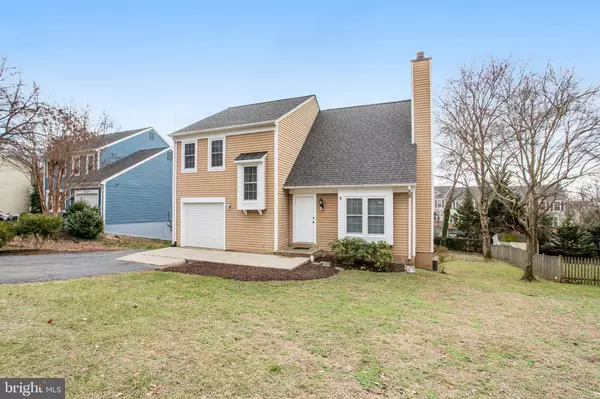For more information regarding the value of a property, please contact us for a free consultation.
7023 POLINS CT Alexandria, VA 22306
Want to know what your home might be worth? Contact us for a FREE valuation!

Our team is ready to help you sell your home for the highest possible price ASAP
Key Details
Sold Price $752,000
Property Type Single Family Home
Sub Type Detached
Listing Status Sold
Purchase Type For Sale
Square Footage 2,236 sqft
Price per Sqft $336
Subdivision Huntley
MLS Listing ID VAFX2164662
Sold Date 04/12/24
Style Colonial
Bedrooms 3
Full Baths 3
Half Baths 1
HOA Y/N N
Abv Grd Liv Area 1,806
Originating Board BRIGHT
Year Built 1984
Annual Tax Amount $6,781
Tax Year 2023
Lot Size 10,570 Sqft
Acres 0.24
Property Description
New Roof and MORE in this quality updated 3 level Colonial with space for 4th BR and Walk-Out basement! Vaulted ceilings in the Foyer & Living Room and a 2nd floor hallway overlooking the Living Room & Foyer below! Upgrades include ROOF (2024), Remodeled Kitchen and Baths (2018), Windows replaced (2018), Carrier HVAC (2016), & sliding glass door in Rec Room (2024), & full-size Samsung Washer and Dryer (2022)! Main level hardwoods are 3/4" oak plank, Living Room features a wood-burning fireplace w/ glass screen & heatilator! Dining Room with hardwoods, bay window, and a Breakfast Bar/Cabinet partition from Kitchen with pendant lighting! The remodeled kitchen features updated fixtures, custom cabinetry w/soft-close drawers, quartz countertops, recessed lighting, caged ceiling fan, sliding glass door walkout to expansive deck, & spacious 8'x10' laundry room/pantry off kitchen. The Baths on all 3 levels are updated with quality fixtures, lighting, custom vanities, countertops and LVP flooring. Rec Room has NEW recessed lighting (2024) There is also an 11' x 8' storage room that could easily be incorporated into a spacious 4th BR with the addition of a closet and a new wall (with door) to include the EXISTING EGRESS WINDOW in the basement. Rec Room also has the new sliding glass door (with lock AND KEYS!) that walks out to patio and generous backyard.
2 block walk to Groveton ES, 0.5 miles/12 min walk to 1600 acres of Huntley Meadows Park, 3.6 miles to Huntington Metro, 4.7 miles to Old Town Alexandria, 5.3 miles to Wegmans but several grocery stores, shopping and Costco is even closer.
Location
State VA
County Fairfax
Zoning R-2
Rooms
Other Rooms Living Room, Dining Room, Primary Bedroom, Bedroom 2, Bedroom 3, Kitchen, Foyer, Laundry, Recreation Room, Storage Room, Bathroom 2, Bathroom 3, Primary Bathroom
Basement Daylight, Full, Fully Finished, Walkout Level, Windows, Space For Rooms, Sump Pump
Interior
Interior Features Carpet, Ceiling Fan(s), Dining Area, Floor Plan - Open, Kitchen - Gourmet, Kitchen - Table Space, Primary Bath(s), Recessed Lighting, Upgraded Countertops, Walk-in Closet(s), Window Treatments, Wood Floors
Hot Water Electric
Heating Heat Pump(s), Central
Cooling Heat Pump(s), Central A/C, Ceiling Fan(s)
Flooring Hardwood, Ceramic Tile, Carpet, Luxury Vinyl Plank
Fireplaces Number 1
Fireplaces Type Fireplace - Glass Doors, Heatilator, Mantel(s), Wood
Equipment Built-In Microwave, Dishwasher, Disposal, Dryer - Front Loading, Dryer - Electric, Icemaker, Oven/Range - Electric, Refrigerator, Stainless Steel Appliances, Washer, Water Heater
Furnishings No
Fireplace Y
Window Features Double Hung,Double Pane
Appliance Built-In Microwave, Dishwasher, Disposal, Dryer - Front Loading, Dryer - Electric, Icemaker, Oven/Range - Electric, Refrigerator, Stainless Steel Appliances, Washer, Water Heater
Heat Source Electric
Laundry Main Floor, Dryer In Unit, Washer In Unit
Exterior
Parking Features Garage - Front Entry, Inside Access, Garage Door Opener
Garage Spaces 4.0
Utilities Available Electric Available, Water Available, Sewer Available
Water Access N
Roof Type Architectural Shingle
Accessibility None
Attached Garage 1
Total Parking Spaces 4
Garage Y
Building
Story 3
Foundation Concrete Perimeter, Permanent
Sewer Public Sewer
Water Public
Architectural Style Colonial
Level or Stories 3
Additional Building Above Grade, Below Grade
Structure Type Vaulted Ceilings,Dry Wall
New Construction N
Schools
Elementary Schools Groveton
Middle Schools Sandburg
High Schools West Potomac
School District Fairfax County Public Schools
Others
Pets Allowed Y
Senior Community No
Tax ID 0922 27 0004
Ownership Fee Simple
SqFt Source Assessor
Horse Property N
Special Listing Condition Standard
Pets Allowed No Pet Restrictions
Read Less

Bought with Mazar Mangal • Samson Properties
GET MORE INFORMATION





