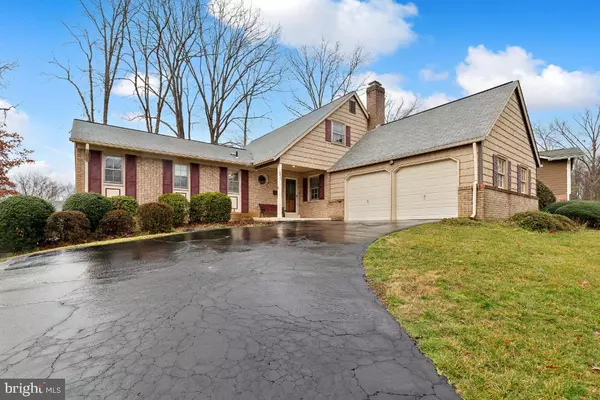For more information regarding the value of a property, please contact us for a free consultation.
8005 CARRLEIGH PKWY Springfield, VA 22152
Want to know what your home might be worth? Contact us for a FREE valuation!

Our team is ready to help you sell your home for the highest possible price ASAP
Key Details
Sold Price $866,000
Property Type Single Family Home
Sub Type Detached
Listing Status Sold
Purchase Type For Sale
Square Footage 2,348 sqft
Price per Sqft $368
Subdivision Cardinal Forest
MLS Listing ID VAFX2166992
Sold Date 04/12/24
Style Colonial
Bedrooms 5
Full Baths 3
HOA Y/N N
Abv Grd Liv Area 2,348
Originating Board BRIGHT
Year Built 1968
Annual Tax Amount $8,073
Tax Year 2023
Lot Size 0.251 Acres
Acres 0.25
Property Description
This Ardsleigh model presents an exceptional opportunity to reside in the esteemed Cardinal Forest community of West Springfield, offering ample space for customization and personalization. With a layout reminiscent of a rambler on the main level, this residence features a primary bedroom with an ensuite bath, two additional bedrooms, and a full hall bath. The family room serves as a focal point, boasting an impressive wood-burning fireplace adorned with mantle and brick wall, creating a cozy ambiance. Seamlessly connected to the family room is the eat-in kitchen, complete with main and prep sinks and a convenient side entry door. Adding to the charm, the formal living and dining rooms showcase crown molding, bowed windows, and a French door leading to the expansive deck, perfect for outdoor entertaining.
The upper level of the home offers two supplementary bedrooms, bringing the total to five, along with another full bathroom and generous walk-in attic storage space, culminating in a truly unique floor plan. Hardwood flooring runs throughout both the main and upper levels, enhancing the home's allure.
Additionally, the unfinished full basement presents an opportunity for instant equity through customizable improvements. Notable updates include a 2021 Carrier HVAC system, while the roof's age is undetermined, and the water heater is estimated to be from 2004.
While there is no homeowners association (HOA), residents of Cardinal Forest enjoy access to exceptional amenities, including the Walden Glen Swim and Racquet Club, Springfield Golf and Country Club, local dining establishments, grocery stores, and scenic trails leading to Lake Accotink Park. Conveniently located bus stops, metro stations, and the VRE provide excellent commuter options throughout the DC metropolitan area.
Situated within the highly sought-after West Springfield High School District, this property offers a desirable blend of comfort, convenience, and potential. While no known defects are present, this estate is being sold strictly as-is.
Location
State VA
County Fairfax
Zoning 370
Rooms
Other Rooms Living Room, Dining Room, Primary Bedroom, Bedroom 2, Bedroom 3, Bedroom 4, Bedroom 5, Kitchen, Family Room, Basement, Foyer, Laundry, Primary Bathroom, Full Bath
Basement Full, Interior Access, Unfinished
Main Level Bedrooms 3
Interior
Interior Features Attic, Entry Level Bedroom, Family Room Off Kitchen, Floor Plan - Open, Formal/Separate Dining Room, Kitchen - Eat-In, Primary Bath(s), Wood Floors
Hot Water Electric
Heating Central, Forced Air
Cooling Central A/C
Flooring Hardwood
Fireplaces Number 1
Fireplaces Type Brick, Fireplace - Glass Doors, Mantel(s), Wood
Equipment Built-In Microwave, Dishwasher, Disposal, Dryer, Icemaker, Oven/Range - Electric, Refrigerator, Washer, Water Heater
Fireplace Y
Window Features Bay/Bow
Appliance Built-In Microwave, Dishwasher, Disposal, Dryer, Icemaker, Oven/Range - Electric, Refrigerator, Washer, Water Heater
Heat Source Natural Gas
Laundry Basement
Exterior
Parking Features Garage - Front Entry, Garage Door Opener
Garage Spaces 2.0
Water Access N
Roof Type Shingle
Accessibility None
Attached Garage 2
Total Parking Spaces 2
Garage Y
Building
Story 2.5
Foundation Block
Sewer Public Sewer
Water Public
Architectural Style Colonial
Level or Stories 2.5
Additional Building Above Grade, Below Grade
Structure Type Dry Wall
New Construction N
Schools
Elementary Schools Cardinal Forest
Middle Schools Irving
High Schools West Springfield
School District Fairfax County Public Schools
Others
Senior Community No
Tax ID 0794 09 0039
Ownership Fee Simple
SqFt Source Assessor
Special Listing Condition Standard
Read Less

Bought with Michael A Malferrari • Samson Properties
GET MORE INFORMATION





