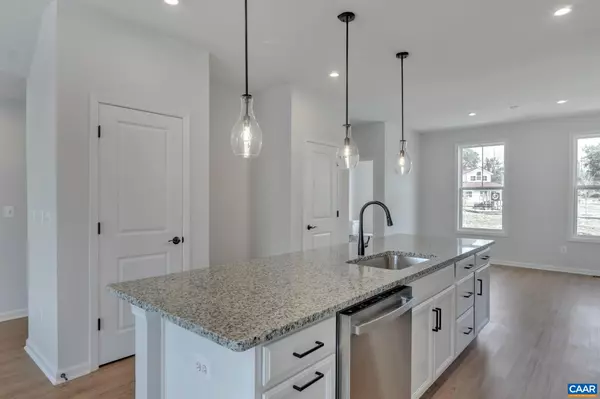For more information regarding the value of a property, please contact us for a free consultation.
6027 MCCOMB ST Crozet, VA 22932
Want to know what your home might be worth? Contact us for a FREE valuation!

Our team is ready to help you sell your home for the highest possible price ASAP
Key Details
Sold Price $399,775
Property Type Townhouse
Sub Type Interior Row/Townhouse
Listing Status Sold
Purchase Type For Sale
Square Footage 2,080 sqft
Price per Sqft $192
Subdivision None Available
MLS Listing ID 648067
Sold Date 04/11/24
Style Other
Bedrooms 3
Full Baths 3
Half Baths 1
Condo Fees $865
HOA Fees $125/mo
HOA Y/N Y
Abv Grd Liv Area 2,080
Originating Board CAAR
Year Built 2024
Annual Tax Amount $3,439
Tax Year 2023
Lot Size 2,178 Sqft
Acres 0.05
Property Description
New Construction for the New Year! Move into this spacious, warranty-backed home this month and start living the walkable Crozet Lifestyle you?ve been dreaming of. A few blocks from Downtown, past Pleasant Green?s Playgrounds and Firepits, you?ll find this airy, modern Townhome. An attached Full Bath makes the lower-level Rec Room super flexible ? use it as a Guest Suite, Quiet Office, or a second Living Room with easy back-yard access! 9? Ceilings, large windows, and light LVP Flooring make the wide Main-Level Living Room extra bright and a large 10?X17? Deck expands your living space outdoors. The open-concept Floorplan makes this home great for hosting - the 10? Granite Island has plenty of space for extra seating, loads of kitchen storage means you can really stock up, and new GE Appliances help to show off your cooking (or re-heating) skills! Upstairs, the Primary Bedroom easily fits your King-size bed and the attached Primary Bath gets great natural light. Visit the Pleasant Green Model today to learn more and walk through this almost-complete home! Similar photos from previous builds.
Location
State VA
County Albemarle
Zoning R
Rooms
Other Rooms Living Room, Dining Room, Kitchen, Recreation Room, Full Bath, Half Bath, Additional Bedroom
Interior
Interior Features Kitchen - Island, Pantry
Heating Heat Pump(s)
Cooling Central A/C
Flooring Carpet
Equipment Dishwasher, Disposal, Oven/Range - Electric, Microwave
Fireplace N
Appliance Dishwasher, Disposal, Oven/Range - Electric, Microwave
Exterior
Amenities Available Basketball Courts, Club House, Tot Lots/Playground
Roof Type Architectural Shingle,Tile
Accessibility None
Garage Y
Building
Story 3
Foundation Slab
Sewer Public Sewer
Water Public
Architectural Style Other
Level or Stories 3
Additional Building Above Grade, Below Grade
New Construction Y
Schools
Elementary Schools Crozet
Middle Schools Henley
High Schools Western Albemarle
School District Albemarle County Public Schools
Others
HOA Fee Include Common Area Maintenance,Management,Snow Removal,Trash,Lawn Maintenance
Ownership Other
Special Listing Condition Standard
Read Less

Bought with Unrepresented Buyer • UnrepresentedBuyer
GET MORE INFORMATION





