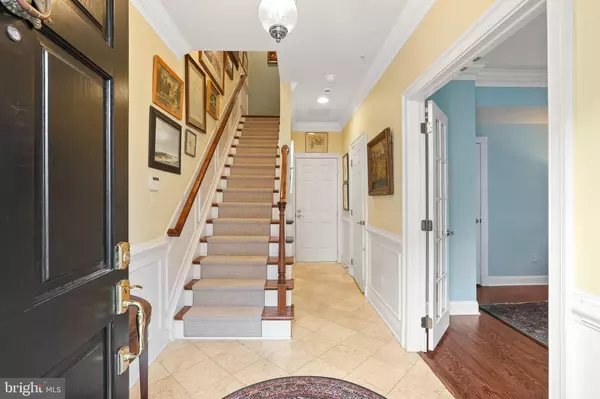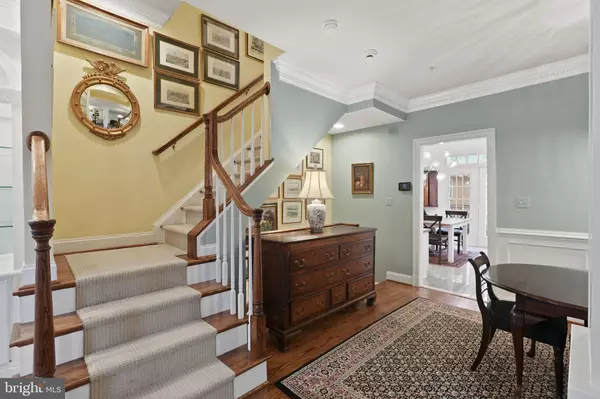For more information regarding the value of a property, please contact us for a free consultation.
3 FRANKLIN ST Alexandria, VA 22314
Want to know what your home might be worth? Contact us for a FREE valuation!

Our team is ready to help you sell your home for the highest possible price ASAP
Key Details
Sold Price $1,499,000
Property Type Townhouse
Sub Type Interior Row/Townhouse
Listing Status Sold
Purchase Type For Sale
Square Footage 2,275 sqft
Price per Sqft $658
Subdivision Fords Landing
MLS Listing ID VAAX2028952
Sold Date 04/12/24
Style Traditional
Bedrooms 3
Full Baths 3
Half Baths 1
HOA Fees $269/mo
HOA Y/N Y
Abv Grd Liv Area 2,275
Originating Board BRIGHT
Year Built 1997
Annual Tax Amount $14,032
Tax Year 2023
Lot Size 980 Sqft
Acres 0.02
Property Description
OPEN SATURDAY 2/10 2-4PM and SUNDAY 2/11 2-4PM. Opportunity Knocks! 3 BR + DEN | 3.5 BA | 2 Car Garage | Prime Riverfront Location | Look no further than this spacious and light-filled townhouse in Old Town's premier waterfront community. The entry level features a marble floored foyer, a cozy study/TV room, coat closet, powder room and garage access. The Main Living level is well appointed with handsome built-in cabinets and bookcases and a gas fireplace. The dining area has a dash of light-filled glamour with its sleek chandelier and functional glass cabinets. The roomy kitchen is recently updated with glass tile backsplash and new countertops on the more than ample workspace. It is well equipped with a downdraft cooktop, wall oven, built-in microwave, trash compactor and wine cooler. There is an inviting breakfast area with easy access to the balcony and glimpses of the river. The third floor is home to the oversized primary suite which is sure to check all the boxes. Lofty ceilings, a bay window sitting area, a fully outfitted custom walk-in closet, oversized linen storage and a private en-suite bath with double-sink vanity, soaking tub and separate shower invite you to start and end your day in comfort. Bedroom #2 with its own private bath and a handy laundry station are also on this level. The top floor is home to spacious Bedroom #3, again with an en-suite bath . The cathedral ceiling, allows for extra storage as well as custom built-ins. A bonus room, currently the home office, offers an unexpected but appreciated hideaway for work or hobbies. Numerous extras include remote controlled shades throughout, an abundance of accessible storage, automatic water cut-off system and newly installed, premium carpet on the stairs and bedroom levels.
Location
State VA
County Alexandria City
Zoning W-1
Rooms
Main Level Bedrooms 3
Interior
Interior Features Built-Ins, Breakfast Area, Carpet, Dining Area, Kitchen - Eat-In, Kitchen - Island, Kitchen - Table Space, Primary Bath(s), Soaking Tub, Stall Shower, Walk-in Closet(s), Window Treatments, Wood Floors, Wine Storage
Hot Water Natural Gas
Heating Forced Air
Cooling Central A/C
Fireplaces Number 1
Equipment Built-In Microwave, Dishwasher, Disposal, Cooktop, Oven - Wall, Refrigerator, Dryer, Washer
Fireplace Y
Appliance Built-In Microwave, Dishwasher, Disposal, Cooktop, Oven - Wall, Refrigerator, Dryer, Washer
Heat Source Natural Gas, Electric
Exterior
Parking Features Garage - Rear Entry
Garage Spaces 2.0
Utilities Available Natural Gas Available, Electric Available
Water Access N
Accessibility None
Attached Garage 2
Total Parking Spaces 2
Garage Y
Building
Story 4
Foundation Slab
Sewer Public Sewer
Water Public
Architectural Style Traditional
Level or Stories 4
Additional Building Above Grade, Below Grade
New Construction N
Schools
School District Alexandria City Public Schools
Others
Senior Community No
Tax ID 50651790
Ownership Fee Simple
SqFt Source Assessor
Special Listing Condition Standard
Read Less

Bought with Sue S Goodhart • Compass
GET MORE INFORMATION





