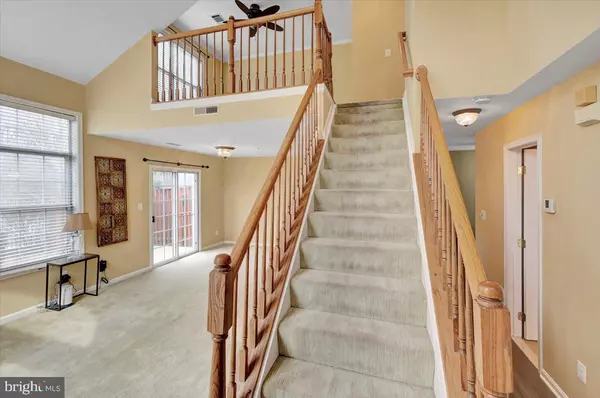For more information regarding the value of a property, please contact us for a free consultation.
3910 ETTRICK CT #5-17 Bowie, MD 20716
Want to know what your home might be worth? Contact us for a FREE valuation!

Our team is ready to help you sell your home for the highest possible price ASAP
Key Details
Sold Price $350,000
Property Type Condo
Sub Type Condo/Co-op
Listing Status Sold
Purchase Type For Sale
Square Footage 1,352 sqft
Price per Sqft $258
Subdivision Summerfield
MLS Listing ID MDPG2103996
Sold Date 04/08/24
Style Contemporary,Loft
Bedrooms 2
Full Baths 2
Condo Fees $205/mo
HOA Y/N N
Abv Grd Liv Area 1,352
Originating Board BRIGHT
Year Built 1997
Annual Tax Amount $3,457
Tax Year 2023
Property Description
Embrace Contemporary Living in This Exquisite 2-Bedroom, 2-Bath Condo. Situated in a prime location, this property stands as a testament to sophisticated living, offering easy access to routes 301 and 50 and only minutes from Downtown Washington DC and Annapolis MD.
The perfect blend of comfort and convenience in this contemporary two-level condo is designed to fulfill the desires of modern homeowners. As you enter, the main level welcomes you with a spacious living area, adorned with a cozy fireplace that seamlessly merges with the dining space, creating an ideal environment for entertaining and relaxation. The kitchen, a culinary delight, boasts stainless steel appliances, including a refrigerator, built-in microwave, and dishwasher, complemented by white cabinetry and elegant granite countertops. An eating area within the kitchen, alongside a washer and dryer on the main level, adds to the practicality of daily living. The spacious bedroom features a large walk-in closet, and the main level bath can be accessed from the main hall or bedroom.
As you ascend to the upper level, where a loft overlooks the living room, offering a versatile space that can be tailored to your lifestyle needs. This floor also hosts a full bath and a second bedroom with a walk-in closet, ensuring privacy and comfort.
This condo is being sold "as is," presenting a unique opportunity for the new owners to add their personal touch and enhance its charm with some sprucing up.
The community doesn't just promise a home but a lifestyle, featuring assigned parking with ample space for visitors, a tot lot for the little ones, and more, ensuring a blend of privacy, security, and recreation. Seize the opportunity to own a slice of contemporary living in a location that balances urban convenience with natural beauty. This property is not just a house; it's your next home.
Just moments away from Bowie Town Center, Target, Haverty's Furniture, and a plethora of dining options, this home places you in the heart of convenience while being a stone's throw from the tranquil Allen Pond Park.
Location
State MD
County Prince Georges
Zoning RU
Rooms
Other Rooms Living Room, Dining Room, Bedroom 2, Kitchen, Family Room, Foyer, Bedroom 1, Laundry, Loft
Main Level Bedrooms 1
Interior
Interior Features Kitchen - Table Space, Dining Area, Primary Bath(s), Window Treatments, Wood Floors, Floor Plan - Open
Hot Water Electric, Natural Gas
Heating Forced Air, Heat Pump(s)
Cooling Ceiling Fan(s), Central A/C
Fireplaces Number 1
Equipment Washer/Dryer Hookups Only, Dishwasher, Disposal, Exhaust Fan, Oven/Range - Gas, Range Hood, Refrigerator, Stove
Fireplace Y
Appliance Washer/Dryer Hookups Only, Dishwasher, Disposal, Exhaust Fan, Oven/Range - Gas, Range Hood, Refrigerator, Stove
Heat Source Natural Gas
Exterior
Exterior Feature Patio(s)
Utilities Available Under Ground
Amenities Available Common Grounds
Water Access N
Accessibility 2+ Access Exits
Porch Patio(s)
Garage N
Building
Story 2
Foundation Concrete Perimeter
Sewer Public Sewer
Water Public
Architectural Style Contemporary, Loft
Level or Stories 2
Additional Building Above Grade, Below Grade
Structure Type 2 Story Ceilings,Cathedral Ceilings,Dry Wall
New Construction N
Schools
School District Prince George'S County Public Schools
Others
Pets Allowed Y
HOA Fee Include Management,Insurance,Reserve Funds
Senior Community No
Tax ID 17073099108
Ownership Condominium
Security Features Electric Alarm,Monitored
Special Listing Condition Probate Listing
Pets Allowed Breed Restrictions
Read Less

Bought with Jennifer D Tilghman • Keller Williams Preferred Properties
GET MORE INFORMATION





