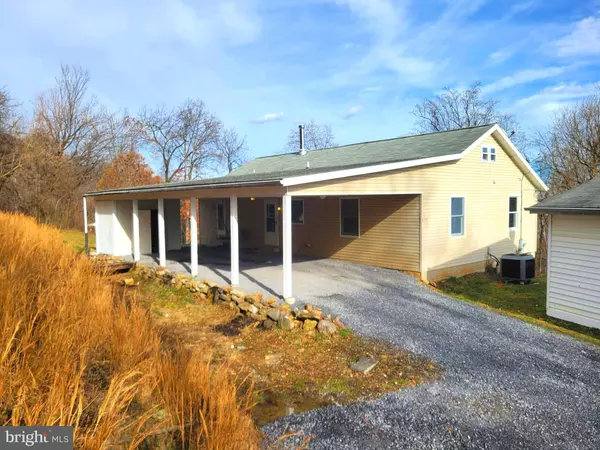For more information regarding the value of a property, please contact us for a free consultation.
325 MIRACLE LN Martinsburg, WV 25403
Want to know what your home might be worth? Contact us for a FREE valuation!

Our team is ready to help you sell your home for the highest possible price ASAP
Key Details
Sold Price $399,000
Property Type Single Family Home
Sub Type Detached
Listing Status Sold
Purchase Type For Sale
Square Footage 3,296 sqft
Price per Sqft $121
Subdivision None Available
MLS Listing ID WVBE2026010
Sold Date 04/05/24
Style Ranch/Rambler
Bedrooms 6
Full Baths 4
HOA Y/N N
Abv Grd Liv Area 1,952
Originating Board BRIGHT
Year Built 1995
Tax Year 2023
Lot Size 9.350 Acres
Acres 9.35
Property Description
TWO HOMES FOR THE PRICE OF ONE! Located on nearly 10 acres off the beloved "west end" of Martinsburg, this amazing property offers all the convenience of being only a few miles from town and Interstate 81, yet gives the feeling of being miles deep in the country! The main home features a kitchen with all new cabinets, granite countertops, and stainless steel appliances. The massive great room and wood stove are sure to be a comfortable gathering place for years to come. Elsewhere on the main level are a large laundry room and two bedrooms, EACH with their own full bathroom. The fully finished, walkout basement offers another family room area, another full bathroom, and three more potential bedrooms. There's room for everyone! BUT, if that still isn't enough space, there's a whole additional home just a few feet away. Whether it's for the angry teenager, aging parents/in-laws, friends, or other periodic guests, this guest home offers another bedroom, full bathroom, living room, and kitchen! There's even a dedicated space to add a wood stove. Beneath this home is a huge space for storage, hobbies, a workshop, or any other use you might later desire. Look around, you won't find anything like this, on nearly 10 acres, anywhere close by, for anything even close to this price. Come see it today and start packing tomorrow! IF YOU LIKE WHAT YOU SEE, CALL !!!!!!!!
Location
State WV
County Berkeley
Rooms
Basement Connecting Stairway, Daylight, Partial, Full, Interior Access, Outside Entrance, Rear Entrance, Walkout Level, Fully Finished, Windows
Main Level Bedrooms 3
Interior
Interior Features 2nd Kitchen, Bar, Carpet, Ceiling Fan(s), Entry Level Bedroom, Floor Plan - Open, Primary Bath(s), Recessed Lighting, Stove - Wood, Stall Shower, Tub Shower, Upgraded Countertops
Hot Water Electric
Heating Heat Pump(s), Wood Burn Stove, Baseboard - Electric
Cooling Central A/C, Heat Pump(s), Window Unit(s)
Flooring Carpet, Laminate Plank, Luxury Vinyl Plank
Fireplaces Number 1
Fireplaces Type Wood
Equipment Built-In Microwave, Dishwasher, Oven/Range - Electric, Refrigerator, Stainless Steel Appliances, Washer/Dryer Hookups Only, Water Heater
Fireplace Y
Appliance Built-In Microwave, Dishwasher, Oven/Range - Electric, Refrigerator, Stainless Steel Appliances, Washer/Dryer Hookups Only, Water Heater
Heat Source Electric, Wood
Laundry Hookup, Main Floor
Exterior
Exterior Feature Deck(s)
Garage Spaces 10.0
Water Access N
View Panoramic, Trees/Woods, Valley
Roof Type Shingle
Street Surface Dirt,Gravel
Accessibility None
Porch Deck(s)
Road Frontage Private
Total Parking Spaces 10
Garage N
Building
Lot Description Backs to Trees, Rural, Trees/Wooded
Story 2
Foundation Concrete Perimeter
Sewer On Site Septic, Septic < # of BR
Water Well
Architectural Style Ranch/Rambler
Level or Stories 2
Additional Building Above Grade, Below Grade
Structure Type Dry Wall
New Construction N
Schools
Elementary Schools Rosemont
Middle Schools Martinsburg South
High Schools Martinsburg
School District Berkeley County Schools
Others
Pets Allowed Y
Senior Community No
Tax ID UNKNOWN
Ownership Fee Simple
SqFt Source Estimated
Acceptable Financing Cash, Conventional, FHA, VA
Listing Terms Cash, Conventional, FHA, VA
Financing Cash,Conventional,FHA,VA
Special Listing Condition Standard
Pets Allowed No Pet Restrictions
Read Less

Bought with Corey Scott Spring • Mountain Home Real Estate, LLC
GET MORE INFORMATION





