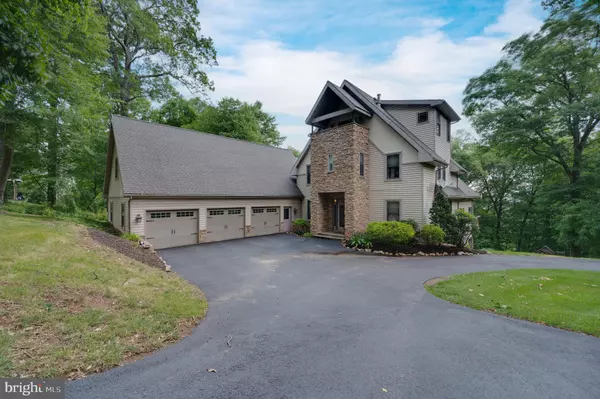For more information regarding the value of a property, please contact us for a free consultation.
2153 QUEENS CT Reading, PA 19606
Want to know what your home might be worth? Contact us for a FREE valuation!

Our team is ready to help you sell your home for the highest possible price ASAP
Key Details
Sold Price $600,000
Property Type Single Family Home
Sub Type Detached
Listing Status Sold
Purchase Type For Sale
Square Footage 5,862 sqft
Price per Sqft $102
Subdivision Castlewood
MLS Listing ID PABK2038820
Sold Date 04/05/24
Style Contemporary
Bedrooms 4
Full Baths 3
Half Baths 2
HOA Fees $20/ann
HOA Y/N Y
Abv Grd Liv Area 4,666
Originating Board BRIGHT
Year Built 2005
Annual Tax Amount $10,483
Tax Year 2022
Lot Size 1.110 Acres
Acres 1.11
Lot Dimensions 0.00 x 0.00
Property Description
STUNNING custom built home in the secluded Castlewood neighborhood near Stokesay Castle. This home was so intentionally designed to provide light and views from almost every space. A modern, amazing open staircase allows views from top to bottom of the home. This is truly open concept living and entertaining! The large, well appointed kitchen has a huge center island with new gas cooktop with downdraft. Double wall ovens, stainless steel appliances, wine cooler, breakfast counter, granite tops and loads of storage will allow for some serious cooking and baking. There is also a large walk-in pantry! Multiple options for dining include the counter seating, breakfast table and dining room-great for family gatherings and holiday entertaining. The stacked stone floor to ceiling wood-burning fireplace is truly a thing of beauty. Deliberate symmetry viewing the rear windows with a slider to the rear deck. Off to the left side is a generous screened in porch and a newer hot tub. The 2nd level consists of an open loft office space, reading nook, laundry room, 3 bedrooms and 2 full bathrooms. The Jack & Jill bathroom has just been updated and is beautiful! The entire 3rd level is the ultimate primary suite with a large bedroom with 3 sided gas fireplace, vaulted ceilings, large soaking tub, generous sized bathroom with tile shower and double vanities, private water closet, 4 walk-in closets, bookend balconies and a light-filled entry space. The lower level is another large open concept entertaining space with a media room for movie night, family room with a custom bar, exercise/flex space and a half bath. Double sliders lead to a rear patio and access to the yard. This home has new luxury vinyl plank flooring on the main level, new carpet on the lower, main and 3rd level, new water treatment system, multiple heating and cooling zones. The 3 car attached garage is oversized with additional storage and a workshop area. This beautiful, well maintained home is 100% move-in ready PLUS for peace of mind, it has a home warranty in place until February 9, 2025. It also appraised for the list price. Schedule to see this beauty!!
Location
State PA
County Berks
Area Reading City (10201)
Zoning R-1A
Rooms
Other Rooms Living Room, Dining Room, Primary Bedroom, Bedroom 2, Bedroom 3, Bedroom 4, Kitchen, Family Room, Breakfast Room, Exercise Room, Laundry, Loft, Mud Room, Office, Media Room, Bathroom 2, Bathroom 3, Primary Bathroom, Half Bath, Screened Porch
Basement Full, Fully Finished, Outside Entrance
Interior
Interior Features Bar, Breakfast Area, Built-Ins, Carpet, Ceiling Fan(s), Floor Plan - Open, Kitchen - Gourmet, Kitchen - Island, Pantry, Primary Bath(s), Recessed Lighting, Skylight(s), Soaking Tub, Stall Shower, Tub Shower, Upgraded Countertops, Walk-in Closet(s), Water Treat System, Wet/Dry Bar, WhirlPool/HotTub, Window Treatments, Wine Storage
Hot Water Natural Gas
Heating Forced Air
Cooling Central A/C
Flooring Carpet, Ceramic Tile, Luxury Vinyl Plank
Fireplaces Number 2
Fireplaces Type Double Sided, Gas/Propane, Mantel(s), Wood, Stone
Equipment Cooktop - Down Draft, Dishwasher, Disposal, Exhaust Fan, Extra Refrigerator/Freezer, Microwave, Oven - Wall, Oven - Double, Refrigerator, Stainless Steel Appliances, Water Conditioner - Owned, Water Heater
Fireplace Y
Window Features Casement,Double Hung,Energy Efficient,Skylights
Appliance Cooktop - Down Draft, Dishwasher, Disposal, Exhaust Fan, Extra Refrigerator/Freezer, Microwave, Oven - Wall, Oven - Double, Refrigerator, Stainless Steel Appliances, Water Conditioner - Owned, Water Heater
Heat Source Natural Gas
Laundry Upper Floor
Exterior
Exterior Feature Balconies- Multiple, Deck(s), Porch(es), Enclosed, Patio(s), Screened
Parking Features Additional Storage Area, Garage Door Opener, Inside Access, Oversized
Garage Spaces 9.0
Water Access N
View Trees/Woods
Roof Type Architectural Shingle,Pitched
Street Surface Paved
Accessibility None
Porch Balconies- Multiple, Deck(s), Porch(es), Enclosed, Patio(s), Screened
Road Frontage Boro/Township
Attached Garage 3
Total Parking Spaces 9
Garage Y
Building
Lot Description Irregular, Secluded, Trees/Wooded, Sloping
Story 3
Foundation Concrete Perimeter, Pilings
Sewer Public Sewer
Water Public
Architectural Style Contemporary
Level or Stories 3
Additional Building Above Grade, Below Grade
Structure Type 9'+ Ceilings,Cathedral Ceilings,Dry Wall
New Construction N
Schools
High Schools Reading Senior
School District Reading
Others
HOA Fee Include Road Maintenance,Common Area Maintenance
Senior Community No
Tax ID 16-5316-08-79-7643
Ownership Fee Simple
SqFt Source Assessor
Security Features Carbon Monoxide Detector(s),Exterior Cameras,Security System,Smoke Detector
Acceptable Financing Cash, Conventional
Listing Terms Cash, Conventional
Financing Cash,Conventional
Special Listing Condition Standard
Read Less

Bought with Megan Weikel • Weikel Realty Group LLC
GET MORE INFORMATION





