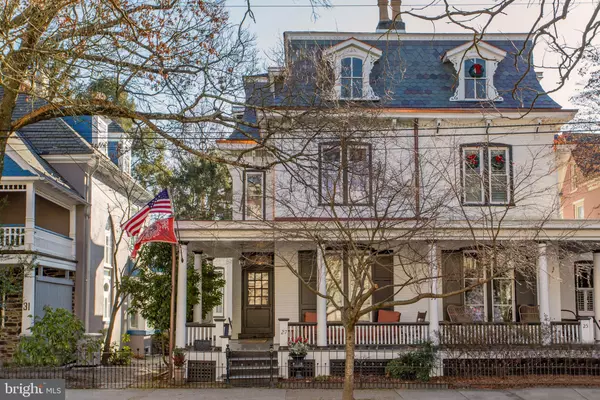For more information regarding the value of a property, please contact us for a free consultation.
27 YORK ST Lambertville, NJ 08530
Want to know what your home might be worth? Contact us for a FREE valuation!

Our team is ready to help you sell your home for the highest possible price ASAP
Key Details
Sold Price $989,000
Property Type Single Family Home
Sub Type Twin/Semi-Detached
Listing Status Sold
Purchase Type For Sale
Square Footage 2,343 sqft
Price per Sqft $422
MLS Listing ID NJHT2002564
Sold Date 04/01/24
Style Traditional
Bedrooms 4
Full Baths 2
Half Baths 1
HOA Y/N N
Abv Grd Liv Area 2,343
Originating Board BRIGHT
Year Built 1890
Annual Tax Amount $12,981
Tax Year 2023
Lot Size 3,050 Sqft
Acres 0.07
Lot Dimensions 25.00 x 122.00
Property Description
Nestled in the center of historic Lambertville, this gorgeous Second Empire residence boasts three levels of elegant spaces where period charm marries beautifully with today's conveniences. This special home has been meticulously maintained and boasts wonderful curb appeal with its stunning Mansard roof with copper flashing, and crisp black and white color scheme that accentuates the oversized shutters and porch pillars. A wrought iron gate ushers you up to the deep rocking chair front porch where the large glass paned front door with stained glass transom window opens into a bright foyer. Enjoy the grace and sophistication of a bygone era in the high ceilings, refinished inlaid wood floors, crown molding, and fresh paint. The beautiful formal rooms make entertaining easy, as the chic living room is anchored by impressive floor-to-ceiling windows, and an arched doorway opens to a generously sized dining room with bright bay window. Step down into a thoughtful addition that resulted in an incredible eat-in kitchen, featuring a wall-of-windows, stainless steel appliances, including 6-burner Bertazzoni range, granite counters, center island, abundant storage with glass-paned cabinets, and an expansive L-shaped island overlooking the family room. This warm and inviting space features a gas fireplace and a wall of sliding glass doors that open onto a private backyard oasis. A large tiered deck offers ample room for al fresco dining, and enjoy the seasons from the hot tub and bluestone patio with fire pit. A main floor laundry room with storage and utility sink leads to a conveniently placed powder room. Follow the turned banister upstairs where the wood floors and sunny rooms continue. The primary bedroom has abundant windows and a private dressing room with custom built-ins. There is another bright bedroom with street views and a beautifully renovated hall bathroom with tile shower with rolling glass doors. The third floor offers two more bright and welcoming bedrooms, with pumpkin pine floors and another full bathroom with a freestanding claw-foot bathtub. With an impressive floor plan, wonderful outdoor spaces, and a great in-town location, you can spend your free time relaxing at home or exploring the dining, shopping, and entertainment on both sides of the river.
Location
State NJ
County Hunterdon
Area Lambertville City (21017)
Zoning R-2
Rooms
Other Rooms Living Room, Dining Room, Primary Bedroom, Bedroom 2, Bedroom 3, Bedroom 4, Kitchen, Family Room, Basement, Foyer, Laundry, Full Bath, Half Bath
Basement Interior Access
Interior
Interior Features Attic, Ceiling Fan(s), Dining Area, Family Room Off Kitchen, Floor Plan - Traditional, Formal/Separate Dining Room, Kitchen - Gourmet, Kitchen - Island, Soaking Tub, Stall Shower, Walk-in Closet(s), Wood Floors, Crown Moldings
Hot Water Electric
Heating Radiator, Hot Water, Radiant
Cooling Ductless/Mini-Split, Window Unit(s)
Flooring Ceramic Tile, Hardwood, Tile/Brick
Fireplaces Number 1
Equipment Dishwasher, Dryer, Microwave, Oven/Range - Gas, Refrigerator, Range Hood, Six Burner Stove, Stainless Steel Appliances, Washer, Water Heater
Fireplace Y
Window Features Bay/Bow,Storm
Appliance Dishwasher, Dryer, Microwave, Oven/Range - Gas, Refrigerator, Range Hood, Six Burner Stove, Stainless Steel Appliances, Washer, Water Heater
Heat Source Natural Gas
Laundry Main Floor, Washer In Unit, Dryer In Unit
Exterior
Exterior Feature Deck(s), Patio(s), Porch(es), Wrap Around
Fence Wrought Iron, Wood
Water Access N
Roof Type Slate,Asphalt,Shingle
Accessibility None
Porch Deck(s), Patio(s), Porch(es), Wrap Around
Garage N
Building
Story 3
Foundation Stone
Sewer Public Sewer
Water Public
Architectural Style Traditional
Level or Stories 3
Additional Building Above Grade, Below Grade
New Construction N
Schools
Elementary Schools Lambertville E.S.
Middle Schools South Hunterdon Regional M.S.
High Schools South Hunterdon Regional H.S.
School District Lambertville
Others
Senior Community No
Tax ID 17-01031-00020
Ownership Fee Simple
SqFt Source Assessor
Acceptable Financing Negotiable
Listing Terms Negotiable
Financing Negotiable
Special Listing Condition Standard
Read Less

Bought with Louis R Toboz • Callaway Henderson Sotheby's Int'l-Lambertville
GET MORE INFORMATION





