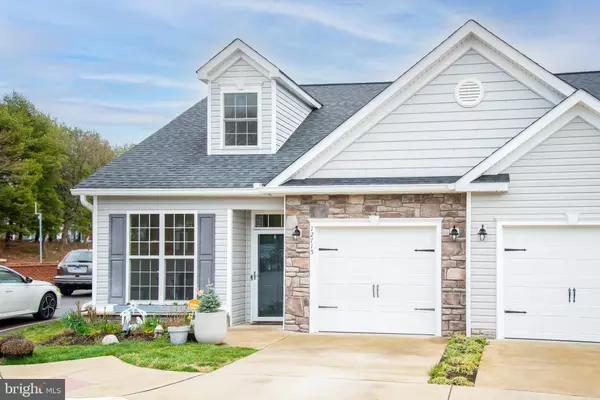For more information regarding the value of a property, please contact us for a free consultation.
12715 RIVER CROSSING WAY Fredericksburg, VA 22407
Want to know what your home might be worth? Contact us for a FREE valuation!

Our team is ready to help you sell your home for the highest possible price ASAP
Key Details
Sold Price $410,000
Property Type Townhouse
Sub Type End of Row/Townhouse
Listing Status Sold
Purchase Type For Sale
Square Footage 2,301 sqft
Price per Sqft $178
Subdivision River Crossing Villas
MLS Listing ID VASP2023130
Sold Date 04/01/24
Style Villa
Bedrooms 4
Full Baths 4
HOA Fees $107/mo
HOA Y/N Y
Abv Grd Liv Area 1,560
Originating Board BRIGHT
Year Built 2017
Annual Tax Amount $2,317
Tax Year 2022
Lot Size 2,366 Sqft
Acres 0.05
Property Description
Opportunity is knocking! This limited END UNIT villa in a desirable 55+ community at River Crossing Villas is available to one lucky new home owner. You can't beat the location! It's minutes to Wegmans, Costco, Central Park, Spotsylvania Towne Center and it's very close to I-95. Enter the no steps front door and you will find an office/den with a door or use it as bedroom. The sparkling and clean kitchen features granite counter top, stainless steel appliances, (refrigerator is 6 month old & the microwave is 2 years old) recessed lighting, and classic style white soft close cabinets. The dining room flows into the living room with cathedral ceiling and a sliding door that leads out to a stamped concrete patio. A 6 foot privacy fence has been installed for your outside space enjoyment. Back inside, the spacious primary bedroom comes with tray ceiling, a large walk in closet, an ensuite bathroom with granite counter top, double sinks, tile flooring, and a stand alone shower. There is an additional full bath with tub and shower combine and a separate laundry room with hook ups for your washer & dryer. Everything you need is on the main level and it was just refresh with a coat of paint. There is also a finished basement and an upper level for additional living space, and storage. The lower level features a wet bar with soft close cabinets, a recreation area or living room, a full bathroom, and another bedroom with a window that leads to an egress with a ladder attached. The basement also has a spacious room for additional storage. At the top of the stairs, there is a built in with shelves for your personal display, a loft area waiting for your personal touches, another bedroom and a full bath. Living here is easy! No need to worry about lawn care because the HOA fee covers lawn care front, lawn care rear, snow removal, and trash pick up. Schedule a viewing before this home is sold.
Location
State VA
County Spotsylvania
Zoning P4*
Rooms
Other Rooms Living Room, Primary Bedroom, Bedroom 2, Bedroom 3, Bedroom 4, Kitchen, Basement, Laundry, Loft, Bathroom 2, Bathroom 3, Full Bath
Basement Connecting Stairway, Fully Finished, Interior Access
Main Level Bedrooms 2
Interior
Interior Features Built-Ins, Carpet, Ceiling Fan(s), Combination Dining/Living, Combination Kitchen/Dining, Dining Area, Entry Level Bedroom, Floor Plan - Open, Floor Plan - Traditional, Kitchen - Eat-In, Primary Bath(s), Recessed Lighting, Stall Shower, Upgraded Countertops, Walk-in Closet(s), Wet/Dry Bar, Window Treatments
Hot Water Electric
Heating Heat Pump(s)
Cooling Ceiling Fan(s), Central A/C
Flooring Carpet, Engineered Wood, Vinyl
Equipment Built-In Microwave, Dishwasher, Disposal, Oven/Range - Gas, Refrigerator
Furnishings No
Fireplace N
Appliance Built-In Microwave, Dishwasher, Disposal, Oven/Range - Gas, Refrigerator
Heat Source Natural Gas, Electric
Laundry Hookup, Main Floor
Exterior
Exterior Feature Patio(s)
Parking Features Garage - Front Entry, Garage Door Opener
Garage Spaces 2.0
Fence Privacy, Partially
Utilities Available Natural Gas Available
Amenities Available Jog/Walk Path, Retirement Community
Water Access N
Accessibility 32\"+ wide Doors, 36\"+ wide Halls, Doors - Lever Handle(s), Level Entry - Main
Porch Patio(s)
Attached Garage 1
Total Parking Spaces 2
Garage Y
Building
Story 3
Foundation Concrete Perimeter
Sewer Public Sewer
Water Public
Architectural Style Villa
Level or Stories 3
Additional Building Above Grade, Below Grade
Structure Type Tray Ceilings,Cathedral Ceilings
New Construction N
Schools
School District Spotsylvania County Public Schools
Others
HOA Fee Include Common Area Maintenance,Lawn Care Front,Lawn Care Rear,Lawn Maintenance,Snow Removal,Trash
Senior Community Yes
Age Restriction 55
Tax ID 13-14-1-
Ownership Fee Simple
SqFt Source Assessor
Acceptable Financing Cash, Conventional, FHA, VA
Listing Terms Cash, Conventional, FHA, VA
Financing Cash,Conventional,FHA,VA
Special Listing Condition Standard
Read Less

Bought with Alicia D Boggs • First Priority Realty
GET MORE INFORMATION





