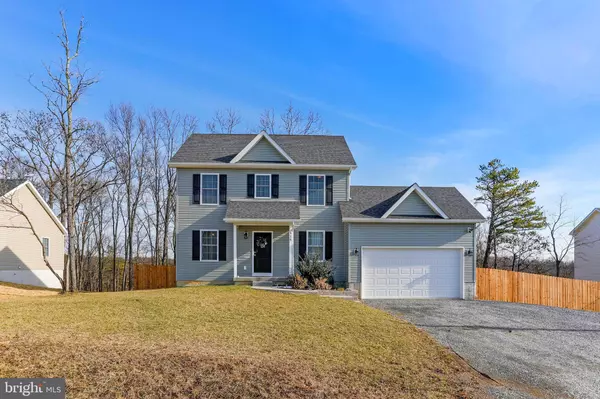For more information regarding the value of a property, please contact us for a free consultation.
115 MEADOW WAY Winchester, VA 22602
Want to know what your home might be worth? Contact us for a FREE valuation!

Our team is ready to help you sell your home for the highest possible price ASAP
Key Details
Sold Price $410,000
Property Type Single Family Home
Sub Type Detached
Listing Status Sold
Purchase Type For Sale
Square Footage 1,620 sqft
Price per Sqft $253
Subdivision High View Manor
MLS Listing ID VAFV2016936
Sold Date 03/29/24
Style Colonial
Bedrooms 3
Full Baths 2
Half Baths 1
HOA Y/N N
Abv Grd Liv Area 1,620
Originating Board BRIGHT
Year Built 2021
Annual Tax Amount $1,451
Tax Year 2022
Lot Size 0.340 Acres
Acres 0.34
Property Description
Absolutely stunning 3-bedroom, 2.5-bathroom home available in a pristine condition! This immaculate property boasts a rear fenced yard, perfect for privacy and security, along with inviting concrete patios that set the stage for exceptional outdoor entertaining. The interior is adorned with custom paint, trim, and luxurious granite counters in both the kitchen and all bathrooms.
Step onto the gleaming luxury vinyl plank floors that grace every corner of this residence, providing both elegance and durability. The attention to detail is evident in every room, making this home feel like new. The exterior walls are equipped with full cavity foam insulation, ensuring extreme comfort and unparalleled efficiency year-round.
This home comes complete with a water softener system, adding an extra layer of luxury to your daily living. From top to bottom, this property showcases meticulous craftsmanship and care, making it a true gem in the real estate market. Don't miss the opportunity to own a home that seamlessly combines style, functionality, and efficiency. Experience the epitome of modern living in this remarkable property – schedule your showing today!
Upgraded Insulation values Garage R 38, Attic R60, 2X4 Walls R21, Garage ceiling R38, Garage Walls R20
Location
State VA
County Frederick
Zoning RA
Rooms
Basement Unfinished, Walkout Level
Interior
Hot Water Electric
Heating Heat Pump(s)
Cooling Central A/C
Fireplace N
Heat Source Electric
Exterior
Exterior Feature Deck(s), Patio(s)
Parking Features Garage - Front Entry
Garage Spaces 2.0
Fence Privacy, Rear, Wood
Water Access N
Accessibility None
Porch Deck(s), Patio(s)
Road Frontage Road Maintenance Agreement
Attached Garage 2
Total Parking Spaces 2
Garage Y
Building
Story 2
Foundation Permanent
Sewer On Site Septic
Water Well
Architectural Style Colonial
Level or Stories 2
Additional Building Above Grade, Below Grade
New Construction N
Schools
School District Frederick County Public Schools
Others
Senior Community No
Tax ID 60A 2B A 29
Ownership Fee Simple
SqFt Source Estimated
Special Listing Condition Standard
Read Less

Bought with Megan E Reed • RE/MAX Gateway
GET MORE INFORMATION





