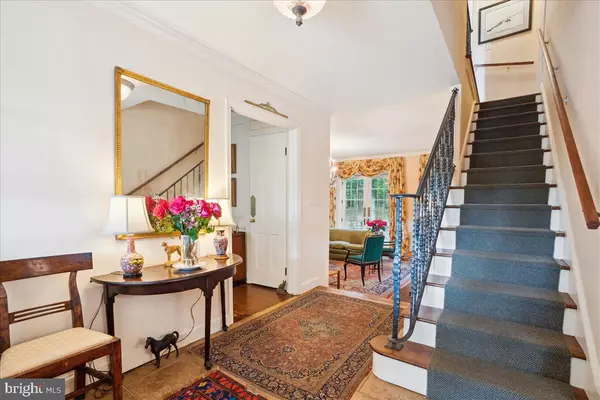For more information regarding the value of a property, please contact us for a free consultation.
2534 BURRLAND LN The Plains, VA 20198
Want to know what your home might be worth? Contact us for a FREE valuation!

Our team is ready to help you sell your home for the highest possible price ASAP
Key Details
Sold Price $2,100,000
Property Type Single Family Home
Sub Type Detached
Listing Status Sold
Purchase Type For Sale
Square Footage 3,170 sqft
Price per Sqft $662
Subdivision None Available
MLS Listing ID VAFQ2009700
Sold Date 03/27/24
Style Transitional
Bedrooms 4
Full Baths 3
HOA Y/N N
Abv Grd Liv Area 2,970
Originating Board BRIGHT
Year Built 1968
Annual Tax Amount $10,301
Tax Year 2022
Lot Size 13.769 Acres
Acres 13.77
Property Description
MAGNOLIA FARM -Within minutes of historic Middleburg, the private lane of Burrland is home to some of the finest hunt country estates in the area, most protected by Conservation Easements.
This very manageable 13+ acre estate features the manor home with a first-floor bedroom and 3 additional bedrooms on the second level. Beyond the home is a stable with 3 nicely finished stalls and 2 separate offices. Opposite the stable is a stunning 1 bedroom apartment featuring high ceilings, kitchen, and full bath. Attached to the apartment is a one car garage/equipment barn.
This property exudes old world charm. Stone posts mark the entrance to the home and a second driveway provides a more direct access to the barns. The manor home is set well off of the road and features a front courtyard and a covered front entry providing a very welcoming feel. Stone terraces and stone walled courtyards create wonderful areas to relax, dine and entertain.
MAIN LEVEL: The travertine floored foyer opens to the left into the library, to the right into the dining room and straight ahead into the living room. The living room then opens to the family room and kitchen. From the living room and family room French doors open out to a spacious stone terrace, gardens and back yard. From the dining room one can enter the breakfast area of the kitchen, and a hallway which leads to a full bath and main level bedroom. This hallway also has access to the back terrace. From almost every room on the main level one has access to an outside terrace or courtyard making this a wonderful country home.
UPPER LEVEL: This level features three bedrooms and two full baths. The primary bedroom with private bath and walk-in closet is on the front of the home and has French doors which open to a private deck. Two additional bedrooms on this level share the hall bath. One of the bedrooms is a charming two-level suite with the cozy upper level room having dormer windows.
LOWER LEVEL: From the family room, steps lead down to a finished game room, laundry room and furnace room with water filtration system, on demand hot water heater and oil furnace.
HORSE FACILITIES: Magnolia Farm is in prime Orange County Hunt Territory where the ride-out has potential to be spectacular. The three stalls are in a barn attached to 2 separate office spaces. To the front of the property there is a large board fenced field.
Location
State VA
County Fauquier
Zoning RA
Rooms
Other Rooms Living Room, Dining Room, Primary Bedroom, Bedroom 2, Bedroom 3, Bedroom 4, Kitchen, Game Room, Family Room, Library, Foyer, Laundry, Storage Room, Utility Room
Basement Interior Access, Partially Finished
Main Level Bedrooms 1
Interior
Interior Features Dining Area, Kitchen - Gourmet, Kitchen - Country, Breakfast Area, Built-Ins, Crown Moldings, Entry Level Bedroom, Family Room Off Kitchen, Floor Plan - Traditional, Formal/Separate Dining Room, Kitchen - Island, Kitchen - Table Space, Primary Bath(s), Walk-in Closet(s), Wood Floors, Carpet
Hot Water Tankless
Heating Forced Air
Cooling Central A/C
Flooring Wood, Stone
Fireplaces Number 3
Equipment Oven/Range - Gas, Range Hood, Refrigerator, Dishwasher, Washer, Dryer
Fireplace Y
Appliance Oven/Range - Gas, Range Hood, Refrigerator, Dishwasher, Washer, Dryer
Heat Source Oil
Laundry Lower Floor
Exterior
Exterior Feature Patio(s), Porch(es), Deck(s), Terrace
Parking Features Garage - Front Entry
Garage Spaces 21.0
Fence Board, Partially
Water Access N
View Garden/Lawn, Panoramic, Pasture, Trees/Woods
Roof Type Other
Street Surface Gravel
Accessibility Other
Porch Patio(s), Porch(es), Deck(s), Terrace
Total Parking Spaces 21
Garage Y
Building
Lot Description Landscaping, Level, Not In Development, Open, Partly Wooded, Private, Rear Yard, Road Frontage, Rural, Secluded
Story 3
Foundation Block
Sewer On Site Septic
Water Well
Architectural Style Transitional
Level or Stories 3
Additional Building Above Grade, Below Grade
New Construction N
Schools
School District Fauquier County Public Schools
Others
Senior Community No
Tax ID 6092-15-9908
Ownership Fee Simple
SqFt Source Assessor
Horse Property Y
Horse Feature Horses Allowed, Paddock, Stable(s)
Special Listing Condition Standard
Read Less

Bought with Edward I Eldredge • Middleburg Real Estate
GET MORE INFORMATION





