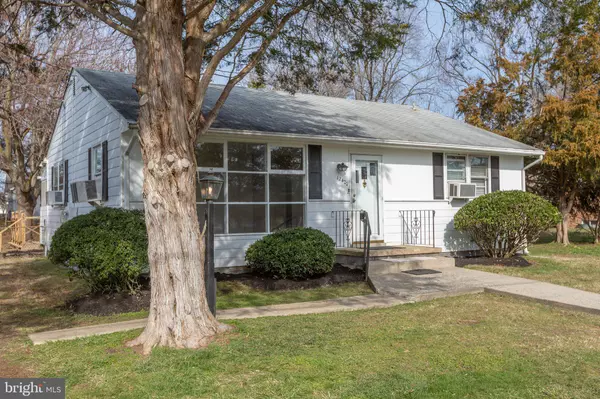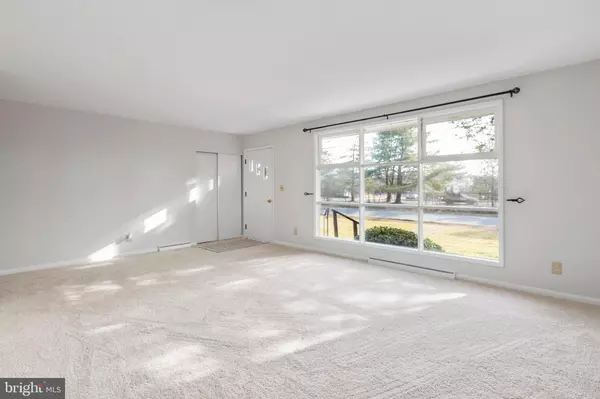For more information regarding the value of a property, please contact us for a free consultation.
12420 GREENGATE RD Fredericksburg, VA 22407
Want to know what your home might be worth? Contact us for a FREE valuation!

Our team is ready to help you sell your home for the highest possible price ASAP
Key Details
Sold Price $285,000
Property Type Single Family Home
Sub Type Detached
Listing Status Sold
Purchase Type For Sale
Square Footage 1,036 sqft
Price per Sqft $275
Subdivision Greengate Manor
MLS Listing ID VASP2022912
Sold Date 03/22/24
Style Ranch/Rambler
Bedrooms 3
Full Baths 1
HOA Y/N N
Abv Grd Liv Area 1,036
Originating Board BRIGHT
Year Built 1959
Annual Tax Amount $1,231
Tax Year 2022
Property Description
Fresh paint, new appliances and quite a location – it’s all right here! Introducing 12420 Greengate Road. This home has just been professionally painted and brand new flooring has been installed throughout the entire home. The appliances are brand new to include a refrigerator, stove, dishwasher and new hot water heater. The landscaping has been freshly touched up and is ready for spring. Nothing to do here but move right in! This residence includes three bedrooms, one full bath and 1,036 square feet of living space. It is situated on a .44-acre lot that is absolutely beaming with convenience! From its doorstep, Central Park is right there for a stroll (or within a five-minute drive). Also, within five minutes, are a number of grocery, shopping and dining options along Route 3, and the mall; I-95 access; Spotsylvania Towne Centre; and so much more! Downtown Fredericksburg/its VRE station, Mary Washington Hospital and the University of Mary Washington are all within 10 minutes. Heading to the homesite, a gravel driveway stretches along the left side of the residence. The front yard includes mature trees and simplistic shrubbery along its façade. The back yard is quite spacious and is fenced, including two storage sheds and a recently power washed wooden deck for lounging. The exterior of the home is white with black shutters. Inside, single-level living awaits! The flooring is a mix of upgraded vinyl plank as well as carpeted bedrooms. Through its front door, the living room is the first space you experience, which segues into the eat-in kitchen. The kitchen includes brand-new stainless-steel appliances, brand new LVP flooring, a farmhouse sink and wood-stained cabinetry. Down a small hallway off the living room, you’ll find all three bedrooms and the full bath. One of the bedrooms is currently used as a study. Next to it is a bedroom that also has a closet with a washer/dryer hook-up (perfect for full size stackable units). At the end of the hall, you’ll find the full bath complete with a tub/shower combo and single sink. For storage, there is a huge, floored attic with pull-down staircase access. Cozy and convenient, 12420 Greengate Road is ready for its next exciting chapter!
Location
State VA
County Spotsylvania
Zoning R1
Rooms
Other Rooms Living Room, Bedroom 2, Bedroom 3, Kitchen, Bedroom 1, Full Bath
Main Level Bedrooms 3
Interior
Interior Features Carpet, Ceiling Fan(s), Entry Level Bedroom, Family Room Off Kitchen, Floor Plan - Open, Kitchen - Table Space, Upgraded Countertops
Hot Water Electric
Heating Forced Air
Cooling Window Unit(s)
Flooring Carpet, Luxury Vinyl Plank
Equipment Dishwasher, Oven/Range - Electric, Refrigerator
Fireplace N
Appliance Dishwasher, Oven/Range - Electric, Refrigerator
Heat Source Oil
Laundry Hookup, Main Floor
Exterior
Exterior Feature Deck(s)
Garage Spaces 4.0
Fence Rear
Water Access N
View Garden/Lawn
Roof Type Shingle
Accessibility None
Porch Deck(s)
Total Parking Spaces 4
Garage N
Building
Lot Description Trees/Wooded, Rear Yard, Front Yard
Story 1
Foundation Slab
Sewer Public Sewer
Water Public
Architectural Style Ranch/Rambler
Level or Stories 1
Additional Building Above Grade, Below Grade
Structure Type Dry Wall
New Construction N
Schools
Elementary Schools Salem
Middle Schools Chancellor
High Schools Riverbend
School District Spotsylvania County Public Schools
Others
Senior Community No
Tax ID 13A3-26-
Ownership Fee Simple
SqFt Source Assessor
Special Listing Condition Standard
Read Less

Bought with Sheila Coleman • Porch & Stable Realty, LLC
GET MORE INFORMATION





