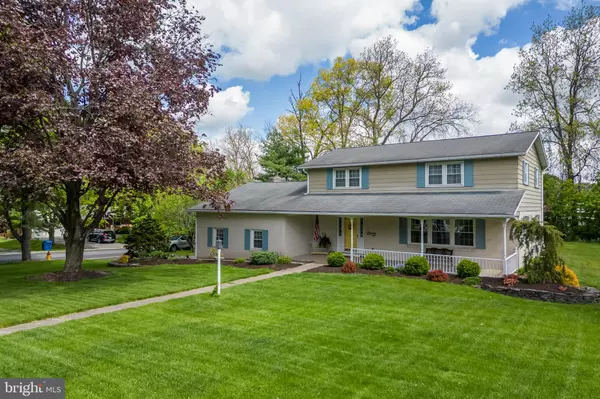For more information regarding the value of a property, please contact us for a free consultation.
5097 FAIRLAWN RD Center Valley, PA 18034
Want to know what your home might be worth? Contact us for a FREE valuation!

Our team is ready to help you sell your home for the highest possible price ASAP
Key Details
Sold Price $440,000
Property Type Single Family Home
Sub Type Detached
Listing Status Sold
Purchase Type For Sale
Square Footage 2,212 sqft
Price per Sqft $198
Subdivision Saucon Valley Estate
MLS Listing ID PALH2007798
Sold Date 03/25/24
Style Colonial
Bedrooms 4
Full Baths 2
Half Baths 1
HOA Y/N N
Abv Grd Liv Area 2,212
Originating Board BRIGHT
Year Built 1966
Annual Tax Amount $5,479
Tax Year 2022
Lot Size 0.386 Acres
Acres 0.39
Lot Dimensions 100.10 x 120.00
Property Sub-Type Detached
Property Description
MULTIPLE OFFERS RECEIVED. HIGHEST & BEST DUE TUES 2/20 BY NOON. Situated on a large corner lot in Upper Saucon Township, this 4 bedroom, 3 bath home is in immaculate condition and ready for its new owners. This Southern Lehigh colonial is a true turn-key ready home, with absolutely nothing to do but move in! This corner lot home- boasts over 2,200 sq ft of living space- features a large eat-in kitchen, gleaming hardwoods, pellet stove & Trex deck, living room, formal dining room and family room. The 2nd floor showcases a master bedroom w/ 2 large closets & en suite bathroom to accompany 3 additional large bedrooms and update full bathroom. Other bonuses are a 2 car garage, full basement with walk out, main floor laundry and a quick closing date if a buyer needs. Close to all major roadways, shops, parks, restaurants and schools. Schedule today!
Location
State PA
County Lehigh
Area Upper Saucon Twp (12322)
Zoning R-2
Rooms
Basement Walkout Stairs
Interior
Interior Features Attic, Carpet, Ceiling Fan(s), Kitchen - Eat-In, Kitchen - Table Space, Primary Bath(s), Wood Floors
Hot Water Electric
Heating Radiant
Cooling Central A/C
Flooring Carpet, Hardwood, Tile/Brick, Vinyl
Fireplaces Number 1
Fireplace Y
Heat Source Electric
Exterior
Parking Features Garage Door Opener, Inside Access
Garage Spaces 2.0
Water Access N
Accessibility None
Attached Garage 2
Total Parking Spaces 2
Garage Y
Building
Story 2
Foundation Other
Sewer Public Sewer
Water Public
Architectural Style Colonial
Level or Stories 2
Additional Building Above Grade, Below Grade
New Construction N
Schools
Elementary Schools Hopewell
Middle Schools Southern Lehigh
High Schools Southern Lehigh
School District Southern Lehigh
Others
Senior Community No
Tax ID 641487010188-00001
Ownership Fee Simple
SqFt Source Assessor
Acceptable Financing Cash, Conventional, FHA, VA
Listing Terms Cash, Conventional, FHA, VA
Financing Cash,Conventional,FHA,VA
Special Listing Condition Standard
Read Less

Bought with NON MEMBER • Non Subscribing Office




