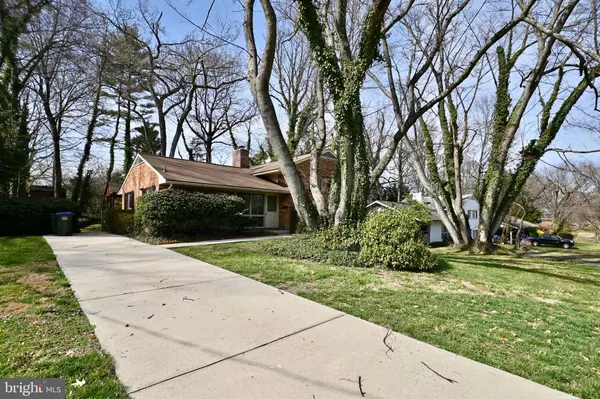For more information regarding the value of a property, please contact us for a free consultation.
5507 GLENALLEN ST Springfield, VA 22151
Want to know what your home might be worth? Contact us for a FREE valuation!

Our team is ready to help you sell your home for the highest possible price ASAP
Key Details
Sold Price $615,000
Property Type Single Family Home
Sub Type Detached
Listing Status Sold
Purchase Type For Sale
Square Footage 1,100 sqft
Price per Sqft $559
Subdivision North Springfield
MLS Listing ID VAFX2167150
Sold Date 03/22/24
Style Split Level
Bedrooms 4
Full Baths 2
HOA Y/N N
Abv Grd Liv Area 1,100
Originating Board BRIGHT
Year Built 1955
Annual Tax Amount $6,206
Tax Year 2023
Lot Size 0.326 Acres
Acres 0.33
Property Description
**Thank you for the interest. Please submit highest and best offer by Sunday 7pm**
Seller reserves the right to accept or reject any offer prior to deadline. Come by and visit this Nestled and very charming well cared for Detached Split Level home in North Springfield.
On the main level, a wood fireplace and open space to the living room and separated dining room will greet you. Grasscloth wallpaper and mid century modern chandelier in the Dining Room.
The kitchen with ample cabinets, Cooktop, separate Oven, and Dishwasher is tucked away with its own window viewing the side yard and driveway.
The upper level offers 3 bedrooms and a full bath. Lower level offers a Large room, great for a Gym, Media Room, Library, Play area, full bath and Laundry room/Work room.
New Roof (2022) Fireplace cleaned and working (2022) Fence repaired (2022) Newer A/C (2020), Windows (2018), Fresh Paint in bedrooms and All Closets, New Bathroom Toilets, New Bathroom Floors.
The front yard and mostly level with a tree that has been their longer than the home. The Expansive fenced in backyard is .33 and leveled, landscaped and contains a shed.
Minutes from Dining, Shopping, Gas, Highways (495, 395, 95), VRE, Springfield Metro, Bus stops, Commuter Rail and Parking, Airport.
Location
State VA
County Fairfax
Zoning 130
Rooms
Basement Daylight, Full, Connecting Stairway, Fully Finished, Heated, Interior Access, Outside Entrance, Side Entrance, Walkout Level
Interior
Interior Features Built-Ins, Dining Area, Floor Plan - Open, Formal/Separate Dining Room, Window Treatments, Wood Floors
Hot Water Electric
Heating Forced Air
Cooling Central A/C
Flooring Ceramic Tile, Hardwood, Wood
Fireplaces Number 1
Fireplaces Type Brick, Wood
Equipment Cooktop, Built-In Range, Disposal, Dryer, Oven - Single, Refrigerator, Washer
Furnishings No
Fireplace Y
Appliance Cooktop, Built-In Range, Disposal, Dryer, Oven - Single, Refrigerator, Washer
Heat Source Electric
Laundry Dryer In Unit, Basement, Lower Floor, Washer In Unit
Exterior
Exterior Feature Patio(s)
Garage Spaces 3.0
Fence Wood, Rear
Utilities Available Cable TV, Cable TV Available, Phone Available, Propane, Water Available, Sewer Available
Water Access N
View Trees/Woods, Street
Street Surface Black Top
Accessibility None
Porch Patio(s)
Total Parking Spaces 3
Garage N
Building
Lot Description Backs to Trees, Cleared, Front Yard, Level, Partly Wooded, Rear Yard, Trees/Wooded
Story 3
Foundation Concrete Perimeter
Sewer Public Septic, Public Sewer
Water Public
Architectural Style Split Level
Level or Stories 3
Additional Building Above Grade, Below Grade
New Construction N
Schools
Elementary Schools North Springfield
Middle Schools Holmes
High Schools Annandale
School District Fairfax County Public Schools
Others
Pets Allowed Y
Senior Community No
Tax ID 0801 02110004
Ownership Fee Simple
SqFt Source Assessor
Acceptable Financing Cash, Conventional, FHA, VA
Horse Property N
Listing Terms Cash, Conventional, FHA, VA
Financing Cash,Conventional,FHA,VA
Special Listing Condition Standard
Pets Allowed No Pet Restrictions
Read Less

Bought with Abdul S Ahmadyar • BNI Realty
GET MORE INFORMATION





