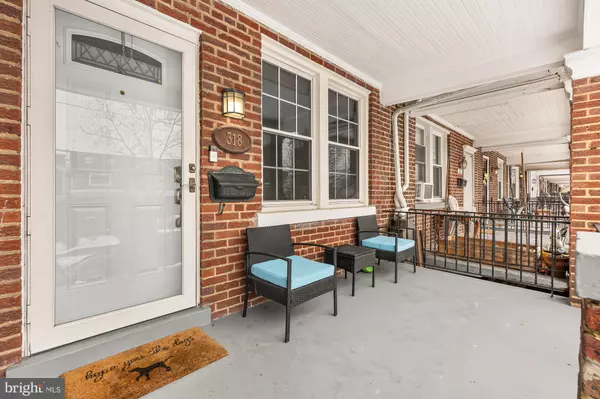For more information regarding the value of a property, please contact us for a free consultation.
318 EMERSON ST NW Washington, DC 20011
Want to know what your home might be worth? Contact us for a FREE valuation!

Our team is ready to help you sell your home for the highest possible price ASAP
Key Details
Sold Price $785,000
Property Type Townhouse
Sub Type Interior Row/Townhouse
Listing Status Sold
Purchase Type For Sale
Square Footage 1,696 sqft
Price per Sqft $462
Subdivision Petworth
MLS Listing ID DCDC2125784
Sold Date 03/25/24
Style Colonial
Bedrooms 4
Full Baths 3
HOA Y/N N
Abv Grd Liv Area 1,332
Originating Board BRIGHT
Year Built 1936
Annual Tax Amount $5,706
Tax Year 2022
Lot Size 1,620 Sqft
Acres 0.04
Property Description
On a tranquil street lined with cherry blossoms, this charming Petworth rowhouse thoughtfully blends period details like arched doorways and glass doorknobs with modern functionality. Hardwood floors sweep through the open floor plan which is filled with natural light. With stainless-steel appliances, ample cabinet space and a window perfect for growing herbs, the separate kitchen opens onto the formal dining room through a breakfast bar, and a deck overlooks the back patio. Whether family meals or cocktail parties, the main floor open layout is perfect for entertaining and relaxing. The sun-drenched, primary bedroom boasts an en suite, spa bath, beautifully renovated in black and white, along with a custom, walk-in closet. A second, renovated bath serves the other two bedrooms upstairs. The splendidly finished, lower level features a surprising amount of light and includes a family room, full bath and laundry room, as well as a bedroom with expansive, custom windows ideal for guests or a home office. Dine al fresco in the private, brick courtyard lined with hanging planters. A parking pad provides off-street parking for one car, or two metros are just over a mile away. Move into this turn-key home immediately, with a brand-new AC. This vibrant neighborhood includes fantastic dining like Timber Pizza and Menya Hosaki, coffee shops, and neighborhood parks. Enjoy the Fourth of July festivities at the Old Soldiers’ Home, swim at Upshur Pool, take a leisurely stroll through Rock Creek Cemetery or immerse yourself in history at President Lincoln’s cottage. Located near several coveted schools, including E.L. Haynes, Creative Minds and Washington Latin charter schools.
Location
State DC
County Washington
Zoning R-3
Rooms
Other Rooms Living Room, Dining Room, Primary Bedroom, Bedroom 2, Bedroom 3, Kitchen, Family Room, Sun/Florida Room, Utility Room
Basement Connecting Stairway, Rear Entrance, Heated, Fully Finished, Interior Access, Windows, Other
Interior
Interior Features Kitchen - Gourmet, Dining Area, Breakfast Area, Primary Bath(s), Upgraded Countertops, Window Treatments, Wood Floors, Floor Plan - Open, Ceiling Fan(s), Recessed Lighting, Tub Shower, Other
Hot Water Natural Gas
Heating Radiator
Cooling Central A/C
Flooring Ceramic Tile, Wood
Equipment Dishwasher, Disposal, Icemaker, Microwave, Stove, Water Heater, Washer - Front Loading, Refrigerator, Range Hood, Dryer - Front Loading
Fireplace N
Appliance Dishwasher, Disposal, Icemaker, Microwave, Stove, Water Heater, Washer - Front Loading, Refrigerator, Range Hood, Dryer - Front Loading
Heat Source Natural Gas
Laundry Basement
Exterior
Exterior Feature Deck(s), Patio(s), Porch(es)
Garage Spaces 1.0
Water Access N
Street Surface Alley,Paved
Accessibility None
Porch Deck(s), Patio(s), Porch(es)
Road Frontage Public
Total Parking Spaces 1
Garage N
Building
Story 3
Foundation Other
Sewer Public Sewer
Water Public
Architectural Style Colonial
Level or Stories 3
Additional Building Above Grade, Below Grade
New Construction N
Schools
Elementary Schools Barnard
School District District Of Columbia Public Schools
Others
Senior Community No
Tax ID 3304//0038
Ownership Fee Simple
SqFt Source Assessor
Security Features Security System,Smoke Detector
Special Listing Condition Standard
Read Less

Bought with Susan B Leavitt • Compass
GET MORE INFORMATION





