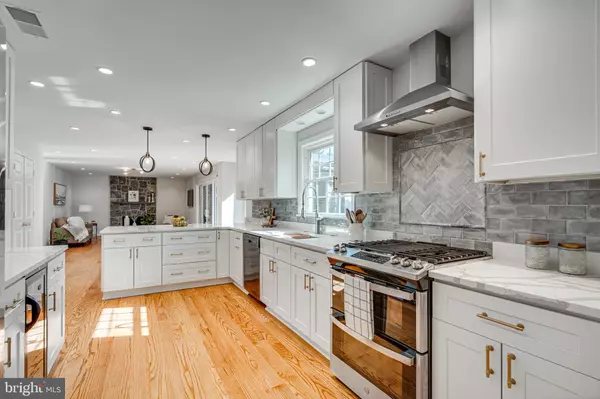For more information regarding the value of a property, please contact us for a free consultation.
6421 LINWAY TER Mclean, VA 22101
Want to know what your home might be worth? Contact us for a FREE valuation!

Our team is ready to help you sell your home for the highest possible price ASAP
Key Details
Sold Price $1,600,000
Property Type Single Family Home
Sub Type Detached
Listing Status Sold
Purchase Type For Sale
Square Footage 3,156 sqft
Price per Sqft $506
Subdivision St Johns Woods
MLS Listing ID VAFX2160660
Sold Date 03/19/24
Style Colonial
Bedrooms 5
Full Baths 4
HOA Y/N N
Abv Grd Liv Area 2,556
Originating Board BRIGHT
Year Built 1980
Annual Tax Amount $13,212
Tax Year 2023
Lot Size 10,806 Sqft
Acres 0.25
Property Description
Updated from top to bottom, this 5 bed, 4 bath colonial in the highly sought after St. John’s Woods in McLean seamlessly blends classic charm with modern updates. New handcrafted, locally sourced hardwood floors welcome you to the main level which features a formal living room, formal dining room, versatile office/bedroom immediately adjacent to a full bath, family room with stone surround wood-burning fireplace and eat-in kitchen with white cabinetry, stainless steel appliances and brushed gold hardware. The kitchen and family room effortlessly flows to the backyard which features a stunning stone patio with large stone fireplace, year-round heaters and full outdoor kitchen with grill, refrigerator and sink, perfect for dining al fresco during the upcoming summer months.
4 bedrooms are located on the upper level including the renovated primary suite with brand new walk-in closet and luxurious en suite bathroom. A hallway bath completes the floor. The lower level contains a recreation room and fourth full bath.
Conveniently located less than a mile from downtown McLean and the Chesterbrook Shopping Center, restaurants, coffee shops, grocery stores and more are on your doorstep! With no HOA, unsurpassed location and stunning upgrades, your dream home awaits! Welcome home to Linway Terrace!
Location
State VA
County Fairfax
Zoning 130
Rooms
Basement Partial
Main Level Bedrooms 1
Interior
Hot Water Natural Gas
Heating Forced Air
Cooling Central A/C, Ceiling Fan(s)
Fireplaces Number 2
Equipment Built-In Microwave, Washer, Dryer, Dishwasher, Disposal, Humidifier, Refrigerator, Stove
Fireplace Y
Appliance Built-In Microwave, Washer, Dryer, Dishwasher, Disposal, Humidifier, Refrigerator, Stove
Heat Source Natural Gas
Exterior
Parking Features Garage - Front Entry
Garage Spaces 2.0
Water Access N
Accessibility None
Attached Garage 2
Total Parking Spaces 2
Garage Y
Building
Story 3
Foundation Block
Sewer Public Sewer
Water Public
Architectural Style Colonial
Level or Stories 3
Additional Building Above Grade, Below Grade
New Construction N
Schools
High Schools Mclean
School District Fairfax County Public Schools
Others
Senior Community No
Tax ID 0313 37 0006
Ownership Fee Simple
SqFt Source Assessor
Acceptable Financing Cash, Conventional, FHA, VA
Listing Terms Cash, Conventional, FHA, VA
Financing Cash,Conventional,FHA,VA
Special Listing Condition Standard
Read Less

Bought with Renee Lynn Mercier • Pearson Smith Realty, LLC
GET MORE INFORMATION





