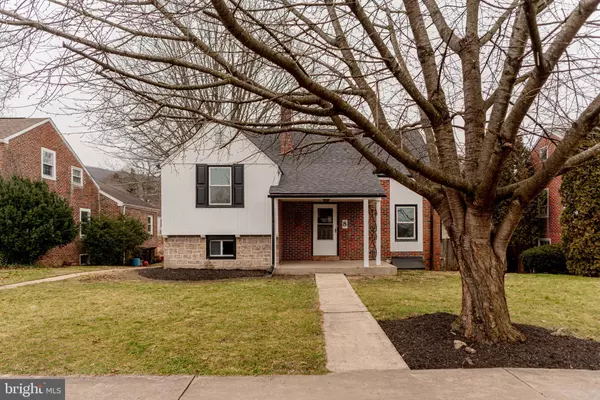For more information regarding the value of a property, please contact us for a free consultation.
8 HIGH ST Reading, PA 19606
Want to know what your home might be worth? Contact us for a FREE valuation!

Our team is ready to help you sell your home for the highest possible price ASAP
Key Details
Sold Price $300,000
Property Type Single Family Home
Sub Type Detached
Listing Status Sold
Purchase Type For Sale
Square Footage 1,656 sqft
Price per Sqft $181
Subdivision None Available
MLS Listing ID PABK2039246
Sold Date 03/18/24
Style Traditional,Split Level
Bedrooms 3
Full Baths 1
Half Baths 1
HOA Y/N N
Abv Grd Liv Area 1,308
Originating Board BRIGHT
Year Built 1941
Annual Tax Amount $5,144
Tax Year 2023
Lot Size 5,662 Sqft
Acres 0.13
Lot Dimensions 0.00 x 0.00
Property Description
Fully renovated and ready for its new owners! Come check out 8 High Street in a quiet neighborhood in Lower Alsace Township. The first thing you will notice upon arrival is the new architectural roof and fresh paint on the outside. Enter the Front door and you are greeted by a living room fireplace, recess lighting and refinished aged barrel hardwood floors. Through the living is a dine in brand new kitchen equipped with white slow close shaker cabinets, tile backsplash, new appliances and waterproof vinyl flooring. The next level down offers a brand-new half bathroom, laundry room and cozy office or den for a second entertainment space. Below that is a finished lower level perfect for family get togethers. The upstairs offers three nicely sized bedrooms with ample closet space and hardwoods throughout. This level also offers a full remodeled bathroom. This property also has a brand-new boiler, brand new roof, replacement vinyl windows and a two-car driveway in the rear. All work has been permitted and cleared with the township.
Location
State PA
County Berks
Area Lower Alsace Twp (10223)
Zoning RES
Rooms
Other Rooms Living Room, Bedroom 2, Bedroom 3, Kitchen, Den, Bedroom 1, Laundry, Recreation Room, Bathroom 1, Half Bath
Basement Full
Interior
Interior Features Attic/House Fan, Carpet, Combination Kitchen/Dining, Recessed Lighting, Upgraded Countertops, Wainscotting, Wood Floors
Hot Water Electric
Heating Hot Water, Steam
Cooling None
Flooring Wood, Luxury Vinyl Tile, Carpet
Fireplaces Number 1
Fireplaces Type Wood
Equipment Built-In Microwave, Dishwasher, Oven/Range - Electric
Fireplace Y
Window Features Bay/Bow,Vinyl Clad
Appliance Built-In Microwave, Dishwasher, Oven/Range - Electric
Heat Source Natural Gas
Laundry Lower Floor
Exterior
Exterior Feature Patio(s), Porch(es)
Garage Spaces 2.0
Fence Wood
Water Access N
View Street
Roof Type Shingle
Accessibility 2+ Access Exits
Porch Patio(s), Porch(es)
Total Parking Spaces 2
Garage N
Building
Lot Description Front Yard, Rear Yard, SideYard(s)
Story 2
Foundation Concrete Perimeter
Sewer Public Sewer
Water Public
Architectural Style Traditional, Split Level
Level or Stories 2
Additional Building Above Grade, Below Grade
New Construction N
Schools
High Schools Antietam Middle Senior
School District Antietam
Others
Senior Community No
Tax ID 23-5326-05-08-9725
Ownership Fee Simple
SqFt Source Estimated
Acceptable Financing Conventional, VA, FHA 203(b)
Listing Terms Conventional, VA, FHA 203(b)
Financing Conventional,VA,FHA 203(b)
Special Listing Condition Standard
Read Less

Bought with Joel Antonio Ovalle • Saunders Real Estate
GET MORE INFORMATION





