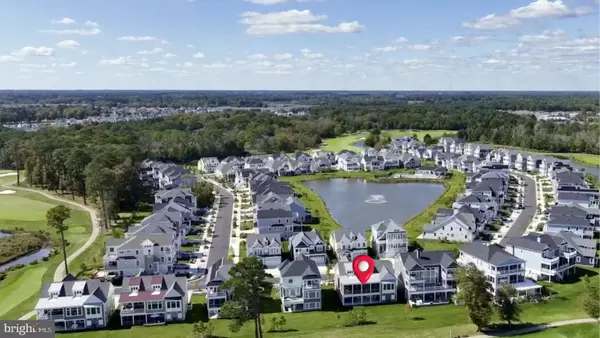For more information regarding the value of a property, please contact us for a free consultation.
12383 N HAVEN DR Selbyville, DE 19975
Want to know what your home might be worth? Contact us for a FREE valuation!

Our team is ready to help you sell your home for the highest possible price ASAP
Key Details
Sold Price $1,700,000
Property Type Single Family Home
Sub Type Detached
Listing Status Sold
Purchase Type For Sale
Square Footage 3,500 sqft
Price per Sqft $485
Subdivision Bayside
MLS Listing ID DESU2047632
Sold Date 03/19/24
Style Coastal,Contemporary
Bedrooms 5
Full Baths 4
Half Baths 1
HOA Fees $358/qua
HOA Y/N Y
Abv Grd Liv Area 3,500
Originating Board BRIGHT
Year Built 2021
Annual Tax Amount $2,652
Tax Year 2023
Lot Dimensions 0.00 x 0.00
Property Description
If you're interested in an elegant but causal lifestyle, then this "must see in person" home could be your dream home. With panoramic water and golf views, it's ideally located in Fenwick Island in the award-winning Bayside Resort Golf Club -- voted the #1 community and "Best Golf Course to Play" in Delaware. Just four miles from the beach, this fully-furnished, contemporary coastal home was built to the highest specifications with warm livable spaces and dramatic touches, Features include five bedrooms (two primary suites), four-and-half baths, two-story elevator, oversized garage, and an open floor plan. If you prefer, this home can be easily converted to four bedrooms with an additional great room on the first level (see attached optional floor plan design). The stunning views are a shop stopper, along with the vaulted ceilings finished with wood beams, luxury millwork, and impressive gourmet kitchen. Just imagine waking up to glorious sunrises, natural wildlife, incomparable amenities, and a breathtaking view of the 3rd fairway. Bayside offers an unforgettable experience with its first-class amenities, including the award-winning Health & Aquatic Center, featuring a heated indoor pool and expansive fitness center, 4 outdoor pools, tennis and pickle ball courts, bocce, a private beach, kayak launch, kid's splash zone, summer kids program, dog park, hot tubs, and endless other opporunities for fun or relaxation. Signatures Restaurant and Club House, and easy access to the new Beebe Healthcare facility. If you venture closer to "The Point", you'll be able to enjoy al fresco dining at the popular 38 Degrees restaurant overlooking the Bay and OC skyline. For entertainment and music lovers, Bayside also features the Freeman Arts Pavilion, a popular "under the stars" venue offering diverse arts performances and live music.
Location
State DE
County Sussex
Area Baltimore Hundred (31001)
Zoning MR
Direction West
Rooms
Main Level Bedrooms 3
Interior
Interior Features Crown Moldings, Combination Kitchen/Living, Combination Kitchen/Dining, Dining Area, Floor Plan - Open, Pantry, Sprinkler System, Walk-in Closet(s), Window Treatments, Wood Floors, Combination Dining/Living, Elevator, Entry Level Bedroom, Exposed Beams, Family Room Off Kitchen, Kitchen - Gourmet, Kitchen - Island, Primary Bath(s), Recessed Lighting, Stall Shower, Upgraded Countertops, Wainscotting
Hot Water Tankless
Heating Energy Star Heating System, Heat Pump - Gas BackUp, Central
Cooling Energy Star Cooling System, Heat Pump(s), Programmable Thermostat, Central A/C
Flooring Engineered Wood
Fireplaces Number 1
Fireplaces Type Gas/Propane
Equipment Built-In Microwave, Cooktop, Dishwasher, Disposal, Dryer - Electric, Energy Efficient Appliances, Dryer - Front Loading, ENERGY STAR Clothes Washer, ENERGY STAR Dishwasher, ENERGY STAR Refrigerator, Exhaust Fan, Icemaker, Microwave, Oven - Self Cleaning, Oven - Single, Oven - Wall, Refrigerator, Stainless Steel Appliances, Stove, Washer, Dryer, Water Heater - Tankless
Furnishings Yes
Fireplace Y
Window Features Double Pane,Energy Efficient,Storm,ENERGY STAR Qualified
Appliance Built-In Microwave, Cooktop, Dishwasher, Disposal, Dryer - Electric, Energy Efficient Appliances, Dryer - Front Loading, ENERGY STAR Clothes Washer, ENERGY STAR Dishwasher, ENERGY STAR Refrigerator, Exhaust Fan, Icemaker, Microwave, Oven - Self Cleaning, Oven - Single, Oven - Wall, Refrigerator, Stainless Steel Appliances, Stove, Washer, Dryer, Water Heater - Tankless
Heat Source Electric, Propane - Metered
Laundry Main Floor
Exterior
Exterior Feature Porch(es), Screened
Parking Features Garage - Front Entry, Garage Door Opener, Oversized
Garage Spaces 7.0
Utilities Available Electric Available, Propane - Community, Sewer Available, Water Available
Amenities Available Bar/Lounge, Basketball Courts, Beach, Bike Trail, Club House, Common Grounds, Community Center, Dining Rooms, Dog Park, Exercise Room, Fitness Center, Golf Club, Golf Course, Golf Course Membership Available, Hot tub, Jog/Walk Path, Party Room, Picnic Area, Pool - Indoor, Pool - Outdoor, Putting Green, Racquet Ball, Sauna, Security, Swimming Pool, Tennis Courts, Tot Lots/Playground
Water Access N
View Golf Course, Panoramic, Scenic Vista, Water, Bay
Roof Type Architectural Shingle
Accessibility 2+ Access Exits, 32\"+ wide Doors, 36\"+ wide Halls, Doors - Lever Handle(s), Elevator, Flooring Mod, Grab Bars Mod, 48\"+ Halls, >84\" Garage Door
Porch Porch(es), Screened
Road Frontage HOA
Attached Garage 2
Total Parking Spaces 7
Garage Y
Building
Lot Description Other
Story 2
Foundation Slab
Sewer Private Sewer
Water Public
Architectural Style Coastal, Contemporary
Level or Stories 2
Additional Building Above Grade, Below Grade
New Construction N
Schools
Elementary Schools Phillip C. Showell
High Schools Indian River
School District Indian River
Others
Pets Allowed Y
HOA Fee Include Common Area Maintenance,Health Club,Lawn Care Front,Lawn Care Rear,Lawn Care Side,Lawn Maintenance,Management,Pool(s),Recreation Facility,Reserve Funds,Road Maintenance,Sauna,Snow Removal,Trash
Senior Community No
Tax ID 533-19.00-1999.00
Ownership Fee Simple
SqFt Source Assessor
Security Features Smoke Detector
Acceptable Financing Cash, Conventional
Horse Property N
Listing Terms Cash, Conventional
Financing Cash,Conventional
Special Listing Condition Standard
Pets Allowed Cats OK, Dogs OK
Read Less

Bought with JOHN KLEINSTUBER • JOHN KLEINSTUBER AND ASSOC INC
GET MORE INFORMATION





