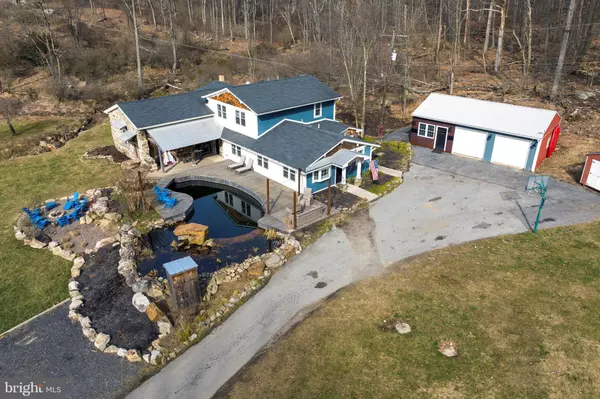For more information regarding the value of a property, please contact us for a free consultation.
47 REDWOOD DR Reading, PA 19606
Want to know what your home might be worth? Contact us for a FREE valuation!

Our team is ready to help you sell your home for the highest possible price ASAP
Key Details
Sold Price $840,000
Property Type Single Family Home
Sub Type Detached
Listing Status Sold
Purchase Type For Sale
Square Footage 3,000 sqft
Price per Sqft $280
Subdivision None Available
MLS Listing ID PABK2039392
Sold Date 03/15/24
Style Split Level
Bedrooms 5
Full Baths 3
Half Baths 1
HOA Y/N N
Abv Grd Liv Area 3,000
Originating Board BRIGHT
Year Built 1973
Annual Tax Amount $7,476
Tax Year 2022
Lot Size 22.130 Acres
Acres 22.13
Lot Dimensions 2,100 x 1,100
Property Description
Welcome to your private homestead sanctuary nestled on 22 acres of wooded paradise. This expansive property offers a mix of clear open pasture, natural spring-fed creek, and forest surrounding a 3,000 sqft split-level home. The main residence is filled with modern rustic finishes and features 5 bedrooms, 3.5 bath, and a lower level in-law quarters with separate laundry! Enjoy cooking on the large, 6-burner commercial range, complete with a custom hood vent and commercial exhaust fan. Store your food with convenience in your own walk-in pantry that includes an additional fridge. The large 23 x 20 great room addition is constructed with timber and stone from the property, including custom 12-19 inch wide plank flooring. A primary suite, 2 bedrooms, and a full shared bath comprise the main level, with 2 more bedrooms, and another 1.5 baths on the lower floor. The perfect outdoor entertaining space, featuring an eco pool with wrap-around deck and fire pit, and a bonus rear private deck off the kitchen, equipped with a built-in propane grill. Experience adventure in your own backyard with a thrilling 700-foot zipline, offering endless excitement for outdoor enthusiasts. Updated mechanicals include newer roof, replacement windows, new water heaters, 10-year old septic system, clean well water, updated 200amp electric w/ 100amp sub panel. Acreage has mature hardwood trees including ash, oak, poplar, etc. and fruit trees near the front gate include apple, pear, peach, cherry & plum trees. Opportunity to sub-divide for additional 2-3 residential parcels with access through Beech Lane (verify with Alsace Twp.) Abundant nature and wildlife with common sightings of deer, foxes, turkey and more! Don't miss your chance to make this exquisite property your own paradise. Schedule your private showing today!
Location
State PA
County Berks
Area Alsace Twp (10222)
Zoning RESIDENTIAL
Rooms
Basement Unfinished, Heated, Partial, Windows, Sump Pump
Main Level Bedrooms 3
Interior
Interior Features Built-Ins, Ceiling Fan(s), Combination Kitchen/Dining, Entry Level Bedroom, Exposed Beams, Family Room Off Kitchen, Kitchen - Island, Pantry, Primary Bath(s), Recessed Lighting, Stall Shower, Tub Shower, Wood Floors
Hot Water Propane, Tankless, Instant Hot Water
Heating Wood Burn Stove, Heat Pump - Electric BackUp, Energy Star Heating System
Cooling Central A/C, Ductless/Mini-Split
Flooring Solid Hardwood, Hardwood, Luxury Vinyl Tile, Ceramic Tile
Fireplaces Number 1
Fireplaces Type Stone, Gas/Propane, Flue for Stove, Wood
Equipment Commercial Range, Six Burner Stove, Oven/Range - Gas, Range Hood, Dishwasher, Built-In Microwave, Dryer - Gas, Washer, Water Heater - Tankless, Central Vacuum
Fireplace Y
Window Features Energy Efficient,Replacement
Appliance Commercial Range, Six Burner Stove, Oven/Range - Gas, Range Hood, Dishwasher, Built-In Microwave, Dryer - Gas, Washer, Water Heater - Tankless, Central Vacuum
Heat Source Wood, Propane - Owned, Electric
Laundry Basement, Lower Floor
Exterior
Exterior Feature Deck(s), Patio(s), Porch(es)
Parking Features Garage Door Opener, Additional Storage Area
Garage Spaces 14.0
Fence Partially, Electric
Pool In Ground
Utilities Available Propane
Water Access N
View Trees/Woods, Mountain, Pasture, Creek/Stream
Roof Type Architectural Shingle,Metal
Accessibility 36\"+ wide Halls
Porch Deck(s), Patio(s), Porch(es)
Road Frontage Private
Total Parking Spaces 14
Garage Y
Building
Lot Description Backs to Trees, Hunting Available, Mountainous, Partly Wooded, Stream/Creek, Trees/Wooded, Private, Rural, Secluded, No Thru Street
Story 2
Foundation Concrete Perimeter, Block
Sewer On Site Septic
Water Well
Architectural Style Split Level
Level or Stories 2
Additional Building Above Grade, Below Grade
Structure Type Dry Wall,Cathedral Ceilings,Wood Walls
New Construction N
Schools
Elementary Schools Oley Valley
Middle Schools Oley Valley
High Schools Oley Valley Senior
School District Oley Valley
Others
Senior Community No
Tax ID 22-5328-03-13-1908
Ownership Fee Simple
SqFt Source Assessor
Security Features Security Gate
Acceptable Financing FHA, Conventional, Cash, Bank Portfolio, FHA 203(b), VA, USDA
Listing Terms FHA, Conventional, Cash, Bank Portfolio, FHA 203(b), VA, USDA
Financing FHA,Conventional,Cash,Bank Portfolio,FHA 203(b),VA,USDA
Special Listing Condition Standard
Read Less

Bought with SHARMEEN MUSSANI • Keller Williams Realty Devon-Wayne
GET MORE INFORMATION





