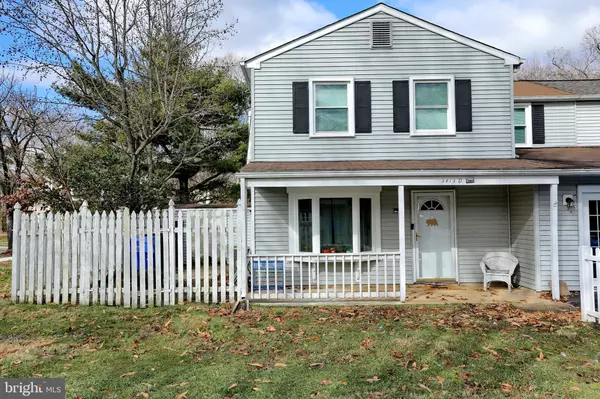For more information regarding the value of a property, please contact us for a free consultation.
3413-D WHITE FIR CT Waldorf, MD 20602
Want to know what your home might be worth? Contact us for a FREE valuation!

Our team is ready to help you sell your home for the highest possible price ASAP
Key Details
Sold Price $300,000
Property Type Townhouse
Sub Type End of Row/Townhouse
Listing Status Sold
Purchase Type For Sale
Square Footage 1,346 sqft
Price per Sqft $222
Subdivision Huntington
MLS Listing ID MDCH2029820
Sold Date 03/11/24
Style Colonial
Bedrooms 3
Full Baths 1
Half Baths 1
HOA Fees $72/qua
HOA Y/N Y
Abv Grd Liv Area 1,346
Originating Board BRIGHT
Year Built 1983
Annual Tax Amount $3,422
Tax Year 2023
Lot Size 1,350 Sqft
Acres 0.03
Property Description
****MULTIPLE OFFERS- HIGHEST AND BEST BY 4PM SATURDAY FEB 10TH***
Welcome to this Charming, well maintained home. This end unit provides extra open space that is all maintained by the HOA. The home features a covered front porch that is perfect for the summer storms and morning coffee, with a mostly fenced in side yard with a shed and patio space for those family cookouts. Upon entry you will find a spacious dinning room that leads into your eat-in kitchen . On the main level you will also find a spacious living room, laundry room and half-bath for your guests. LPV was installed on main level with in last year along with new dishwasher and washing machine. Upstairs you will find new carpet (installed less then 6 months ago), 3 bedrooms and a full bath. The kitchen and bathrooms were remodeled in 2019. HOA covers removal of snow and leaves, mowing the grass, and access to the community pool. Great home for downsizing or a perfect starter home.
Location
State MD
County Charles
Zoning PUD
Rooms
Other Rooms Bedroom 2, Bedroom 3, Bedroom 1, Bathroom 1, Half Bath
Interior
Interior Features Attic, Carpet, Floor Plan - Traditional, Formal/Separate Dining Room, Kitchen - Galley, Wood Floors
Hot Water Electric
Heating Heat Pump(s)
Cooling Central A/C
Flooring Carpet, Ceramic Tile, Hardwood, Bamboo
Equipment Dishwasher, Disposal, Dryer - Electric, Exhaust Fan, Oven/Range - Electric, Range Hood, Refrigerator, Stainless Steel Appliances, Washer, Water Heater
Fireplace N
Window Features Double Pane
Appliance Dishwasher, Disposal, Dryer - Electric, Exhaust Fan, Oven/Range - Electric, Range Hood, Refrigerator, Stainless Steel Appliances, Washer, Water Heater
Heat Source Electric
Exterior
Exterior Feature Patio(s), Porch(es)
Amenities Available Pool - Outdoor
Water Access N
View Courtyard
Roof Type Asphalt,Shingle
Accessibility None
Porch Patio(s), Porch(es)
Garage N
Building
Story 2
Foundation Slab
Sewer Public Sewer
Water Public
Architectural Style Colonial
Level or Stories 2
Additional Building Above Grade, Below Grade
Structure Type Dry Wall
New Construction N
Schools
School District Charles County Public Schools
Others
HOA Fee Include Common Area Maintenance,Pool(s)
Senior Community No
Tax ID 0906124038
Ownership Fee Simple
SqFt Source Assessor
Acceptable Financing Cash, Conventional, FHA, VA
Listing Terms Cash, Conventional, FHA, VA
Financing Cash,Conventional,FHA,VA
Special Listing Condition Standard
Read Less

Bought with Dawn C Ferguson • Samson Properties
GET MORE INFORMATION





