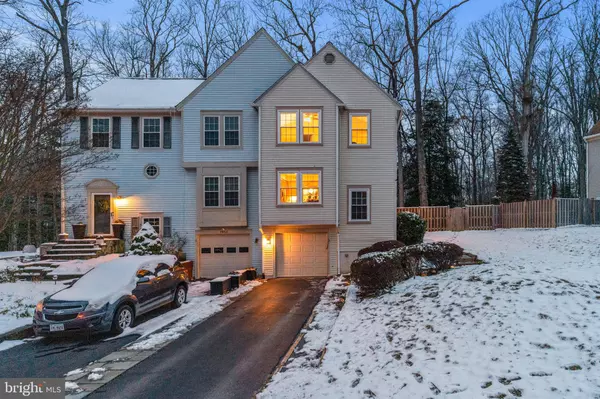For more information regarding the value of a property, please contact us for a free consultation.
7950 GAMBRILL CT Springfield, VA 22153
Want to know what your home might be worth? Contact us for a FREE valuation!

Our team is ready to help you sell your home for the highest possible price ASAP
Key Details
Sold Price $600,000
Property Type Townhouse
Sub Type End of Row/Townhouse
Listing Status Sold
Purchase Type For Sale
Square Footage 1,781 sqft
Price per Sqft $336
Subdivision Gambrill Court
MLS Listing ID VAFX2160796
Sold Date 03/08/24
Style Colonial
Bedrooms 4
Full Baths 2
Half Baths 2
HOA Fees $55/ann
HOA Y/N Y
Abv Grd Liv Area 1,416
Originating Board BRIGHT
Year Built 1986
Annual Tax Amount $6,356
Tax Year 2023
Lot Size 6,113 Sqft
Acres 0.14
Property Description
Spacious 4 bd/2 full bath/2 half bath end-unit Townhome in the heart of Springfield! Walk into spacious foyer and onto the main level area. Kitchen is spacious with eat-in space and stainless steel appliances. Family room is cozy with wood burning fireplace and direct access to 2-tiered deck. Upper lever features primary bedroom with 2 secondary bedrooms. Primary has vaulted ceilings, 2 closets and en suite bath. Two secondary bedrooms share a full hall bath. Lower level offers a den for additional bedroom or office. Large laundry area has direct access to oversized 1-car garage. Great storage space and additional powder room on lower level for convenience. Garage has new opener and WI-FI enabled. Fresh paint throughout. Enclosed yard offers storage shed and large deck space for entertaining. *Seller has assumable FHA loan at 3.2%.*
Location
State VA
County Fairfax
Zoning 303
Rooms
Other Rooms Living Room, Dining Room, Bedroom 2, Bedroom 3, Bedroom 4, Kitchen, Foyer, Bedroom 1, Laundry, Storage Room
Basement Connecting Stairway, Daylight, Partial, Fully Finished, Heated, Improved, Interior Access, Outside Entrance, Walkout Level
Interior
Interior Features Breakfast Area, Carpet, Ceiling Fan(s), Combination Dining/Living, Dining Area, Floor Plan - Traditional, Kitchen - Table Space, Pantry, Primary Bath(s), Studio, Recessed Lighting
Hot Water Electric
Heating Heat Pump(s)
Cooling Central A/C, Ceiling Fan(s)
Flooring Carpet, Laminate Plank
Fireplaces Number 1
Fireplaces Type Mantel(s)
Equipment Dishwasher, Disposal, Dryer, Oven/Range - Electric, Refrigerator, Stainless Steel Appliances, Washer, Water Heater
Fireplace Y
Appliance Dishwasher, Disposal, Dryer, Oven/Range - Electric, Refrigerator, Stainless Steel Appliances, Washer, Water Heater
Heat Source Electric
Laundry Lower Floor, Dryer In Unit, Washer In Unit
Exterior
Exterior Feature Deck(s)
Parking Features Garage - Front Entry, Inside Access, Garage Door Opener
Garage Spaces 4.0
Fence Wood, Rear, Board
Water Access N
View Trees/Woods
Roof Type Asphalt
Accessibility None
Porch Deck(s)
Attached Garage 1
Total Parking Spaces 4
Garage Y
Building
Lot Description Backs to Trees
Story 3
Foundation Slab
Sewer Public Sewer
Water Public
Architectural Style Colonial
Level or Stories 3
Additional Building Above Grade, Below Grade
Structure Type Vaulted Ceilings
New Construction N
Schools
Elementary Schools Newington Forest
Middle Schools South County
High Schools West Springfield
School District Fairfax County Public Schools
Others
HOA Fee Include Snow Removal,Road Maintenance
Senior Community No
Tax ID 0981 16 0030
Ownership Fee Simple
SqFt Source Assessor
Horse Property N
Special Listing Condition Standard
Read Less

Bought with Saleem M Abdi • Samson Properties
GET MORE INFORMATION





