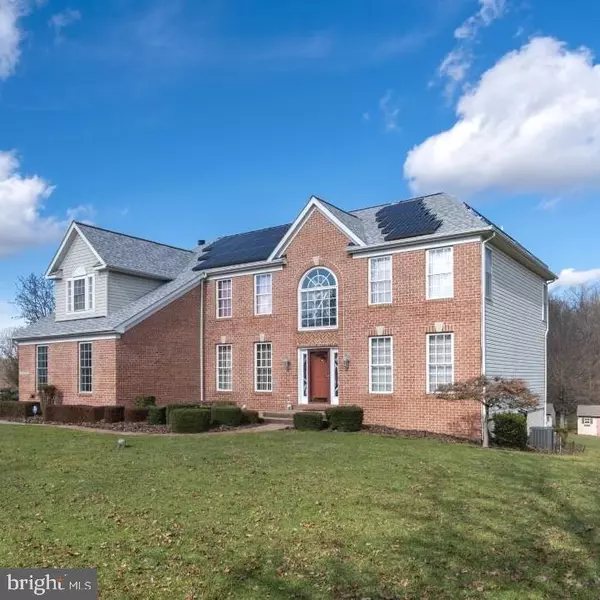For more information regarding the value of a property, please contact us for a free consultation.
8637 GLEN HANNAH CT Windsor Mill, MD 21244
Want to know what your home might be worth? Contact us for a FREE valuation!

Our team is ready to help you sell your home for the highest possible price ASAP
Key Details
Sold Price $715,000
Property Type Single Family Home
Sub Type Detached
Listing Status Sold
Purchase Type For Sale
Square Footage 4,912 sqft
Price per Sqft $145
Subdivision Timber Glen
MLS Listing ID MDBC2087586
Sold Date 03/07/24
Style Colonial
Bedrooms 4
Full Baths 3
Half Baths 1
HOA Fees $25/ann
HOA Y/N Y
Abv Grd Liv Area 3,294
Originating Board BRIGHT
Year Built 2001
Annual Tax Amount $4,652
Tax Year 2023
Lot Size 1.000 Acres
Acres 1.0
Property Description
Offer Deadline 2/20 at 5pm.
Welcome to your new home. This stunning single-family residence boasts luxury, style and comfort. Nestled on a spacious 1-acre lot, this 4-bedroom, 4-bathroom house is a true gem. Inside you'll be greeted by the carefully maintained interior, from the original owners. The open floor plan seamlessly connects the kitchen to the living spaces, making it easy to host gatherings and create lasting memories. The expansive primary bedroom, with large sitting area, features a closet that is truly an experience!! Make plans to infuse your specific décor choices. The finished basement has ample space for guests, entertainment and leads to the beautiful back yard. This home is also efficient, with solar panels installed in 2017, providing both cost savings and an environmentally friendly energy source. The new water heater in 2020, pressure tank installed in 2023, roof in 2022, deck in 2022, in home generator, and outside unit in 2018 ensure that you can move in with peace of mind. Open House 2/17 1-3pm
Location
State MD
County Baltimore
Zoning R
Rooms
Basement Full, Connecting Stairway, Heated, Improved, Interior Access, Outside Entrance
Interior
Interior Features Bar, Carpet, Ceiling Fan(s), Family Room Off Kitchen, Floor Plan - Open, Formal/Separate Dining Room, Kitchen - Eat-In, Kitchen - Island, Kitchen - Gourmet, Kitchen - Table Space, Primary Bath(s)
Hot Water Natural Gas
Heating Central
Cooling Central A/C, Ceiling Fan(s)
Flooring Carpet
Fireplaces Number 1
Equipment Dishwasher, Dryer, Microwave, Refrigerator, Washer
Fireplace Y
Appliance Dishwasher, Dryer, Microwave, Refrigerator, Washer
Heat Source Natural Gas
Laundry Dryer In Unit, Main Floor, Washer In Unit
Exterior
Exterior Feature Deck(s)
Parking Features Garage - Side Entry
Garage Spaces 3.0
Water Access N
Accessibility None
Porch Deck(s)
Attached Garage 3
Total Parking Spaces 3
Garage Y
Building
Lot Description Cul-de-sac, Front Yard, Landscaping, Rear Yard
Story 3
Foundation Other
Sewer Private Sewer, Public Septic
Water Well
Architectural Style Colonial
Level or Stories 3
Additional Building Above Grade, Below Grade
New Construction N
Schools
School District Baltimore County Public Schools
Others
Senior Community No
Tax ID 04022300009176
Ownership Fee Simple
SqFt Source Assessor
Security Features Security System
Special Listing Condition Standard
Read Less

Bought with Elson N Payne • ExecuHome Realty
GET MORE INFORMATION





