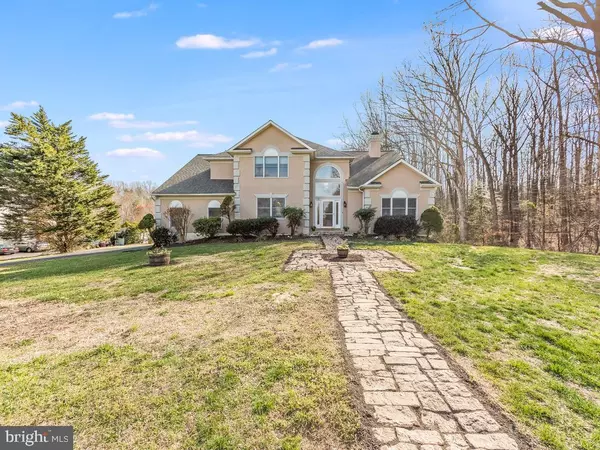For more information regarding the value of a property, please contact us for a free consultation.
12312 GLADE DR Fredericksburg, VA 22407
Want to know what your home might be worth? Contact us for a FREE valuation!

Our team is ready to help you sell your home for the highest possible price ASAP
Key Details
Sold Price $619,900
Property Type Single Family Home
Sub Type Detached
Listing Status Sold
Purchase Type For Sale
Square Footage 4,244 sqft
Price per Sqft $146
Subdivision Creekside
MLS Listing ID VASP2021746
Sold Date 02/29/24
Style Colonial
Bedrooms 5
Full Baths 3
Half Baths 1
HOA Y/N N
Abv Grd Liv Area 2,933
Originating Board BRIGHT
Year Built 1989
Annual Tax Amount $3,121
Tax Year 2022
Lot Size 1.470 Acres
Acres 1.47
Property Description
Welcome to 12312 Glade Drive! Want to buy down your rate? Seller now offering 1% credit with full price offer!
This home has everything to meet your needs. Looking for multi-generational living? Enjoy a fully finished basement with a bedroom, bath, living room, and full second kitchen! Along with all of this, there is plenty of storage in the basement.
The home sits on 1.47 acres and there is no HOA-want to add a pool or guest home? Want chickens? No problem!
The upstairs of the home has 4 large bedrooms and 2 full baths that have been upgraded.
Heat pumps were replaced in 2018 and 2019. The roof is 12 years old with a 30 yr shingle. The electrical panel is brand new and the attic has brand new insulation.
There is a large 2-car side load garage with tons of extra storage.
You are just around the corner from the Battlefield Country Store and Harrison Crossing Shopping Center as well as in the Riverbend High School District!
**The seller is willing to remove the top row of Kitchen Cabinets that separate the kitchen from the kitchen table space if you want a more open concept at the Seller's cost-just write it into the contract.**
Location
State VA
County Spotsylvania
Zoning RU
Rooms
Basement Fully Finished, Walkout Level
Interior
Interior Features 2nd Kitchen, Bar, Cedar Closet(s), Ceiling Fan(s), Central Vacuum, Chair Railings, Breakfast Area, Carpet, Dining Area, Family Room Off Kitchen, Floor Plan - Traditional, Formal/Separate Dining Room, Walk-in Closet(s), Upgraded Countertops, Wood Floors, Water Treat System, Primary Bath(s)
Hot Water Electric
Heating Heat Pump(s)
Cooling Central A/C, Ceiling Fan(s)
Fireplaces Number 1
Fireplaces Type Double Sided
Equipment Built-In Microwave, Dishwasher, Stainless Steel Appliances, Stove, Water Heater
Fireplace Y
Appliance Built-In Microwave, Dishwasher, Stainless Steel Appliances, Stove, Water Heater
Heat Source Electric
Laundry Main Floor
Exterior
Parking Features Garage - Side Entry
Garage Spaces 10.0
Water Access N
Accessibility None
Attached Garage 2
Total Parking Spaces 10
Garage Y
Building
Story 3
Foundation Concrete Perimeter
Sewer On Site Septic
Water Well
Architectural Style Colonial
Level or Stories 3
Additional Building Above Grade, Below Grade
New Construction N
Schools
Elementary Schools Chancellor
Middle Schools Chancellor
High Schools Riverbend
School District Spotsylvania County Public Schools
Others
Senior Community No
Tax ID 11H1-41-
Ownership Fee Simple
SqFt Source Assessor
Acceptable Financing Cash, Conventional, FHA, Negotiable, Rural Development, USDA, VA, VHDA, Other
Horse Property N
Listing Terms Cash, Conventional, FHA, Negotiable, Rural Development, USDA, VA, VHDA, Other
Financing Cash,Conventional,FHA,Negotiable,Rural Development,USDA,VA,VHDA,Other
Special Listing Condition Standard
Read Less

Bought with Mary N Tibbatts • Weichert, REALTORS
GET MORE INFORMATION





